

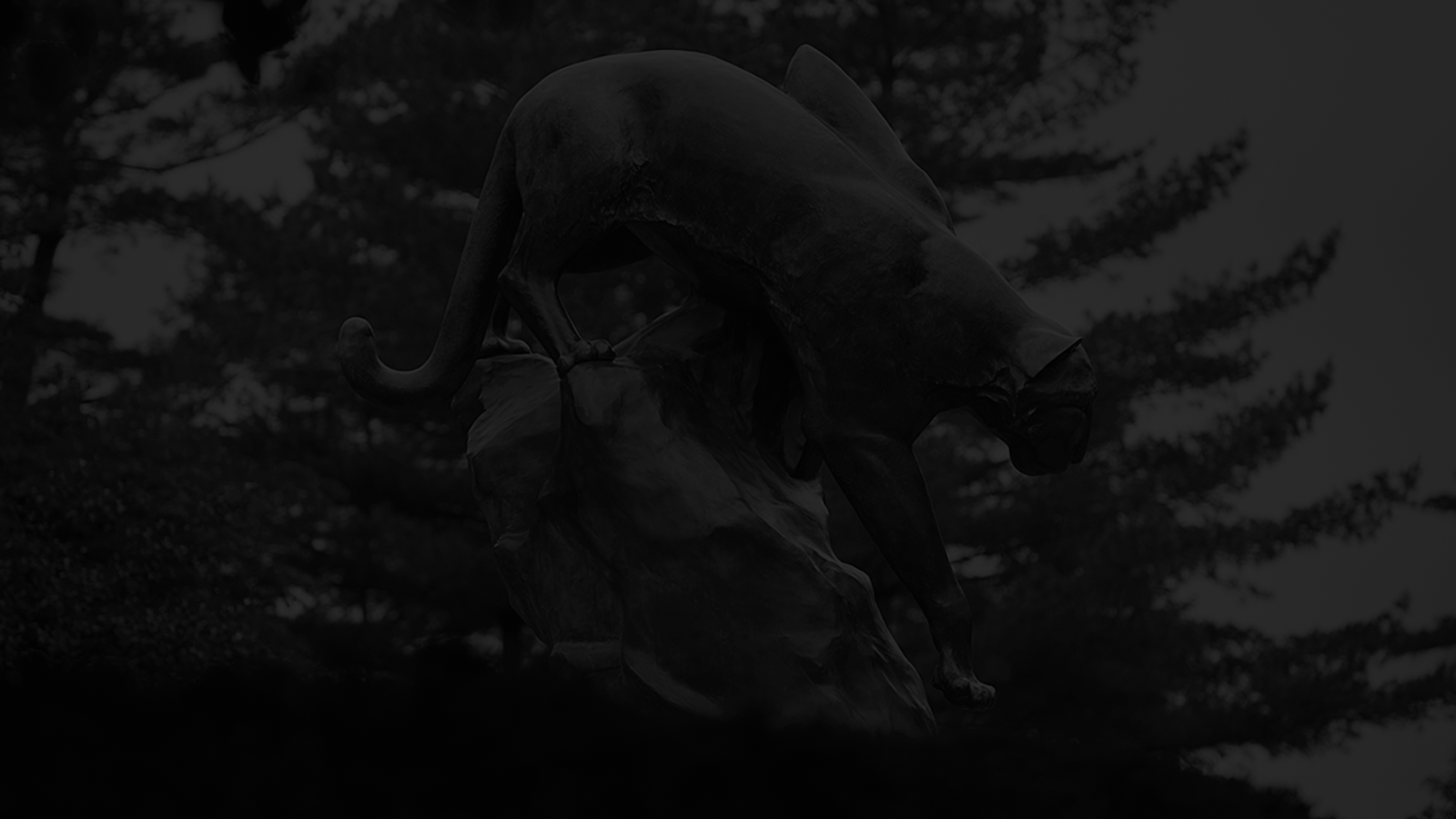
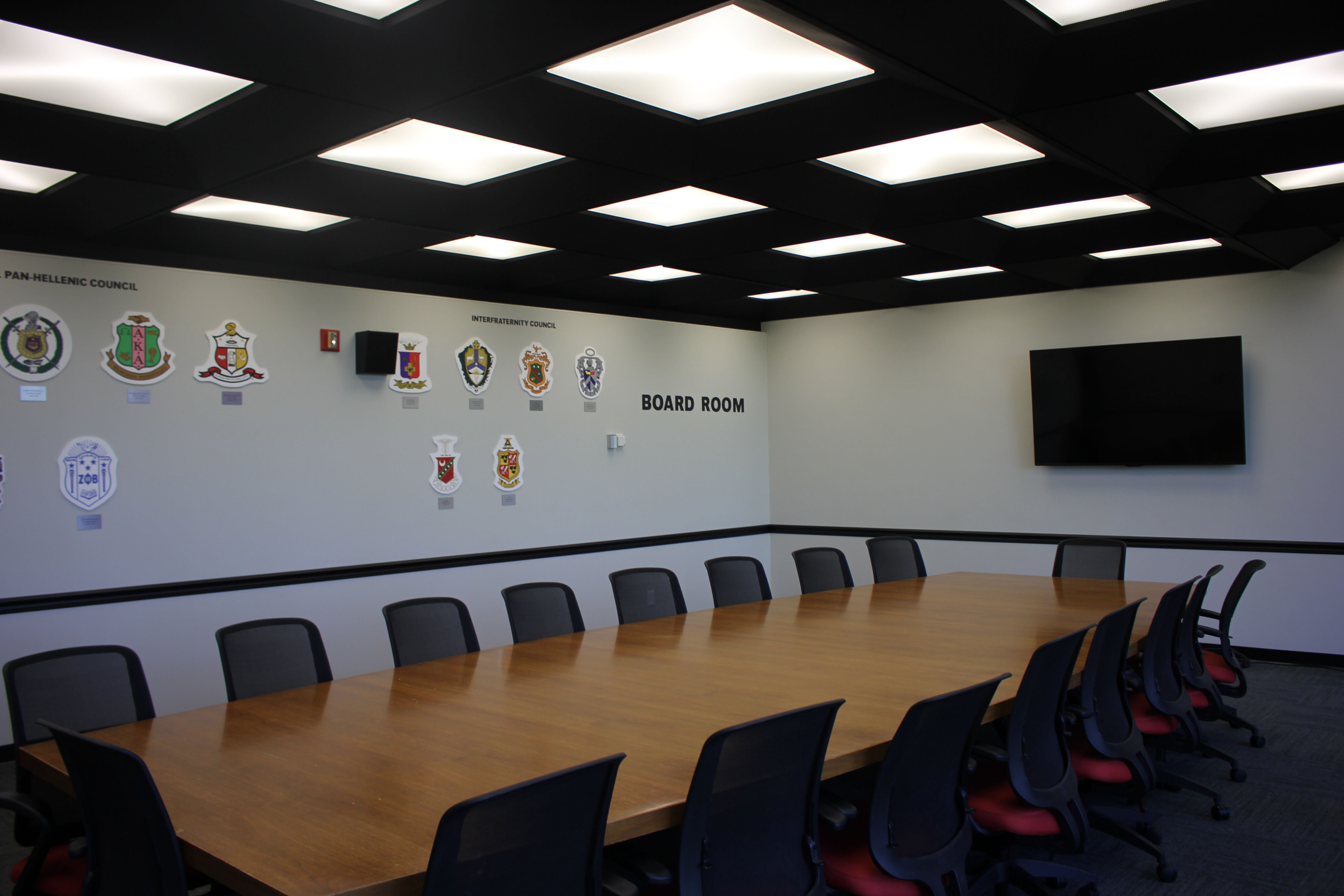
The Board Room highlights SIUE’s commitment to a vibrant fraternity and sorority community. SIUE's Fraternity and Sorority Community is home to 21 fraternities and sororities, and the Board Room displays each organization’s crest. The crests are arranged by founding date on campus under each of their respective governing council: the Interfraternity Council (IFC), National Pan-Hellenic Council (NPHC), Panhellenic Council (PHC), and United Greek Council (UGC). Wall of windows view of Dunham Hall/Lawn.
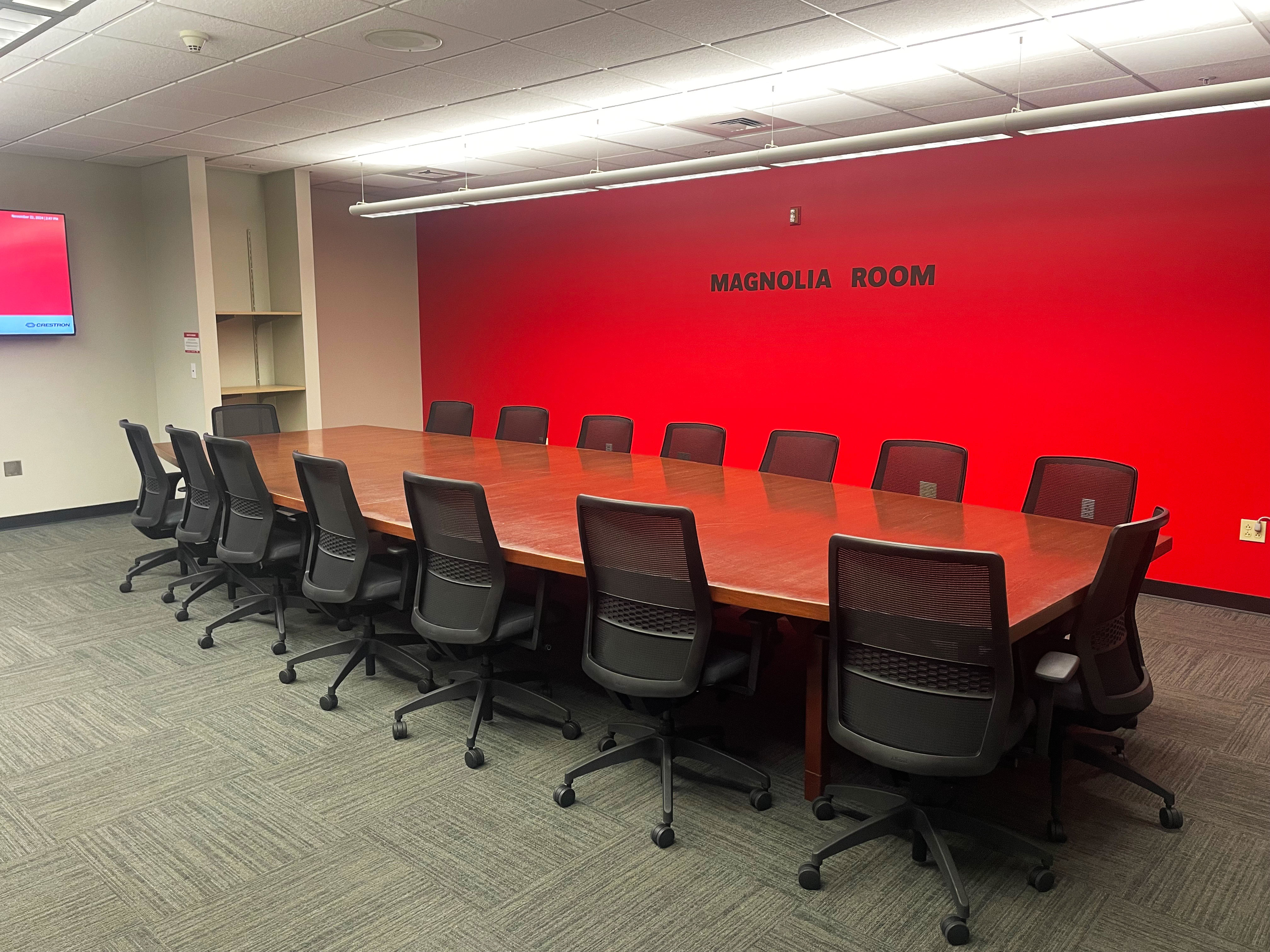
The Magnolia Room, with its large custom conference table and comfortable padded arm chairs, is an ideal space for smaller meetings, conferences, or luncheons. In-room presenters can wirelessly connect to the Crestron supported LED display.
Capacity by Setup
Supported Tech
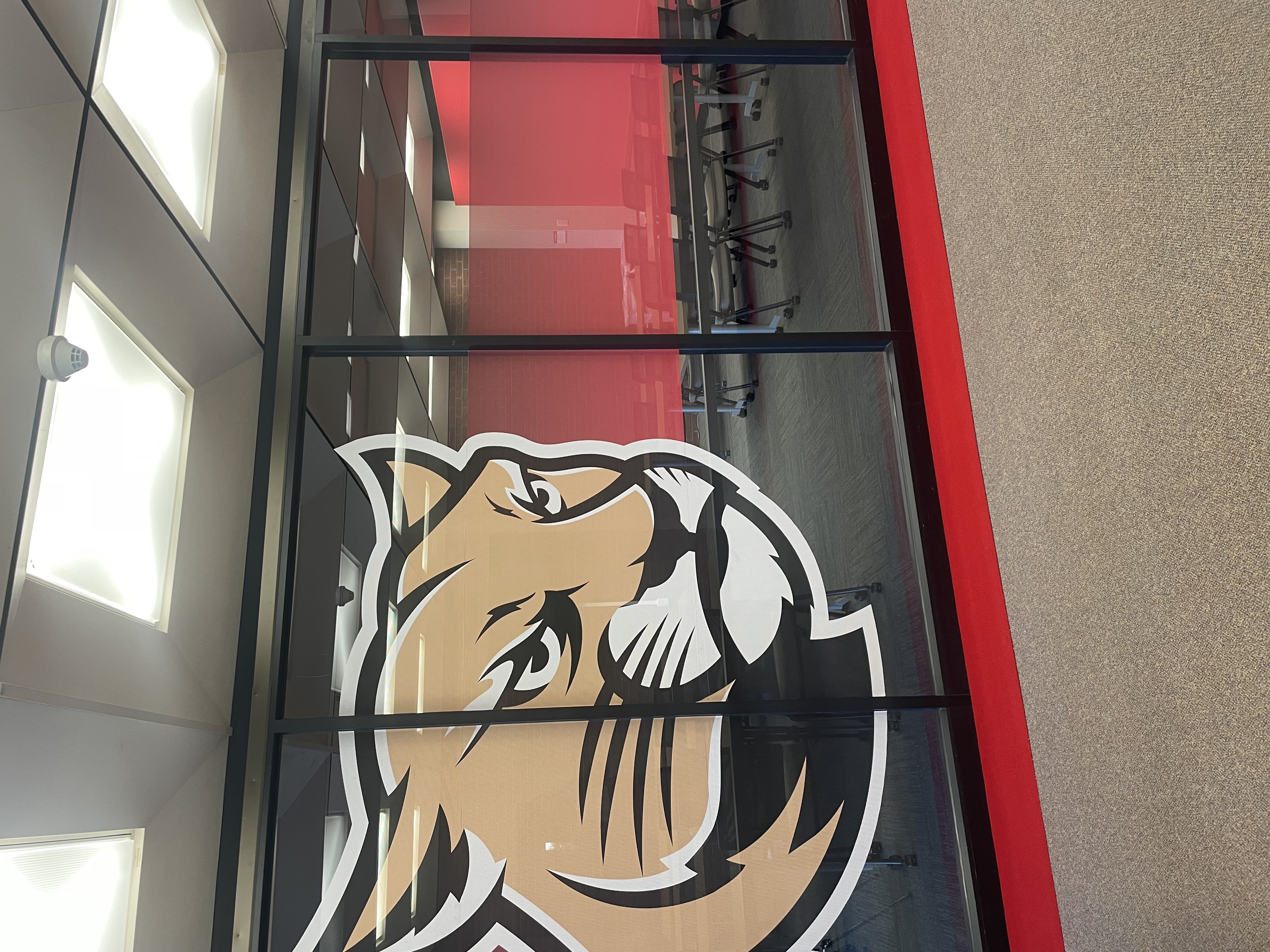
The Missouri Room while smaller in size, has an open feel with a view of the Stratton Quad southern knolls and the Cougar statue. In-room presenters can wirelessly connect to the Crestron supported LED Display.
Capacity by Setup
Supported Tech
Rates
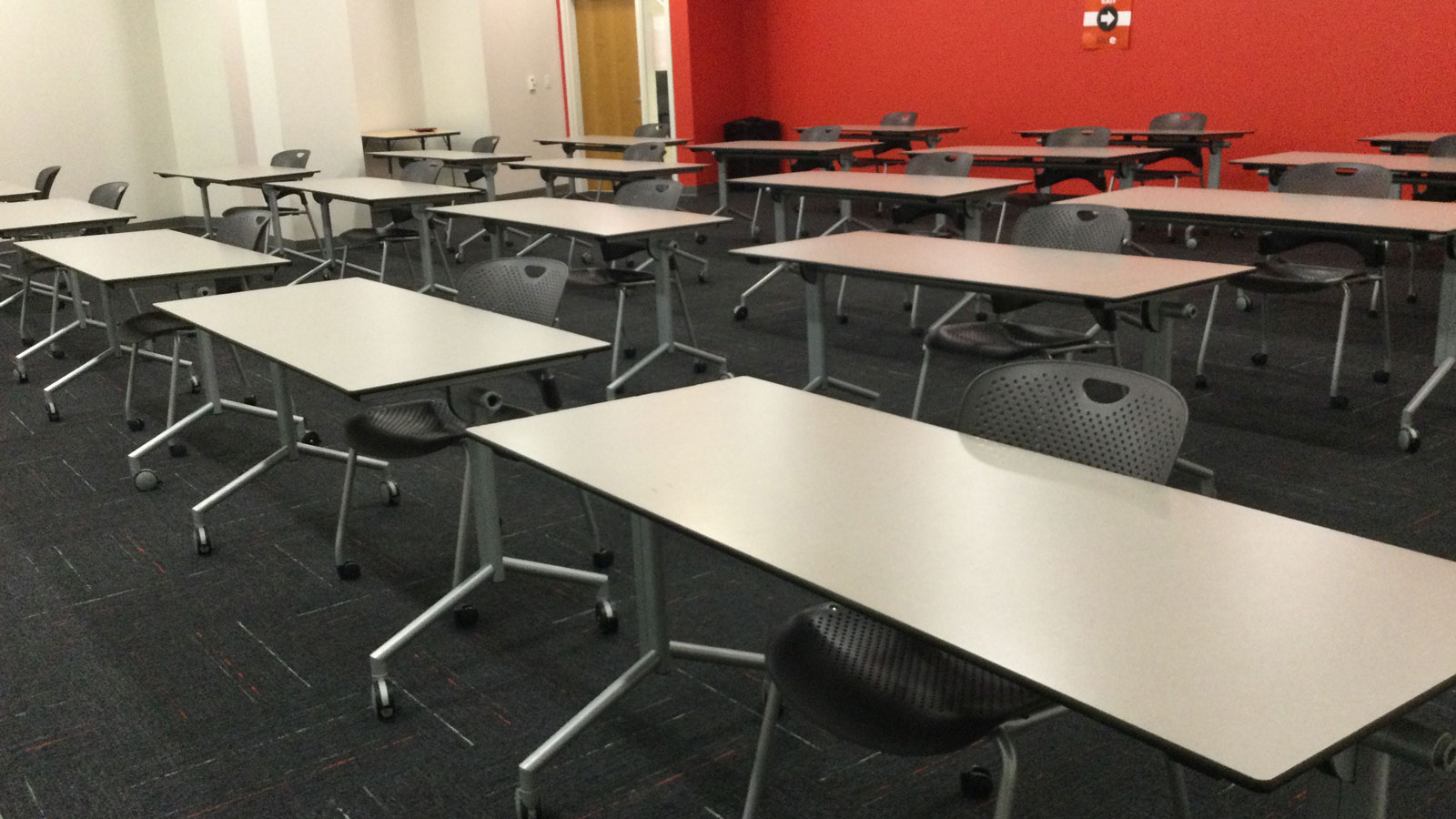
SSC room 0200 is standard fixed with classroom seating for 50 and is great for lectures, meetings or small conferences.
Capacity by Setup
Supported Tech
Rates
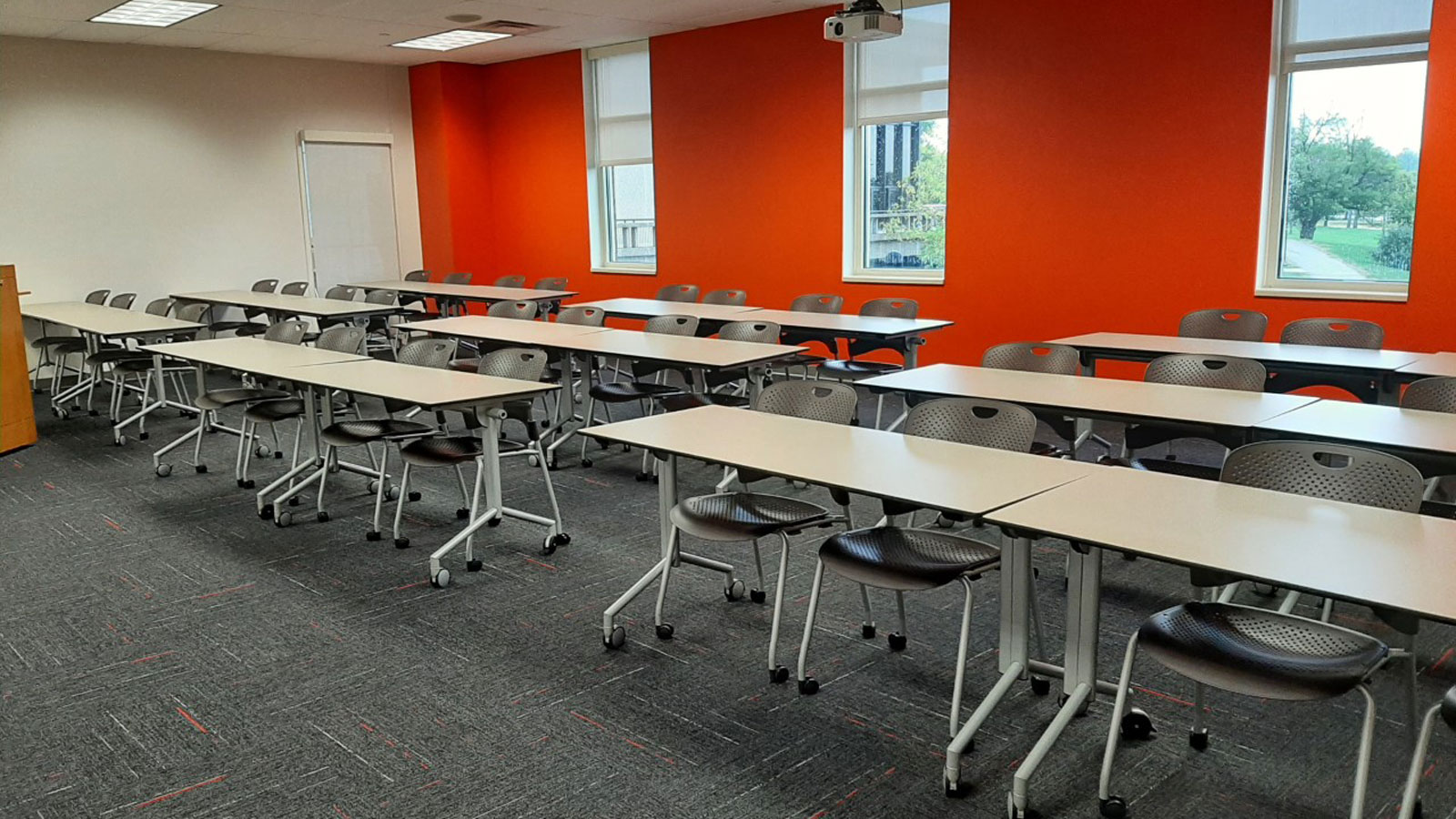
SSC room 1201 is standard fixed with classroom seating for 36 and is great for lectures, meetings or small conferences.
Capacity by Setup
Supported Tech
Rates
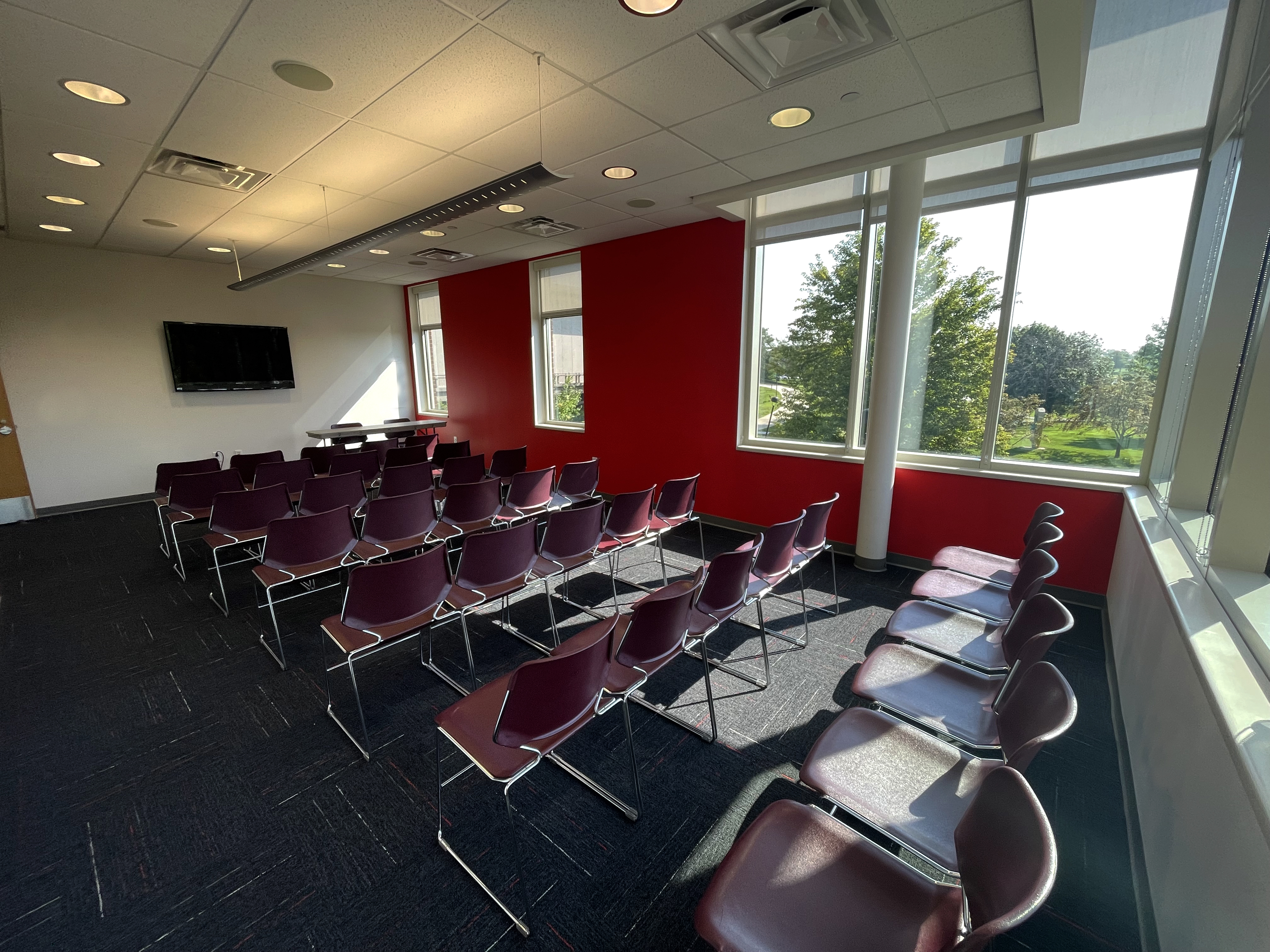
SSC room 1202 is standard fixed with theatre seating for 36 and is great for lectures, meetings or small conferences.
Capacity by Setup
Supported Tech
Rates

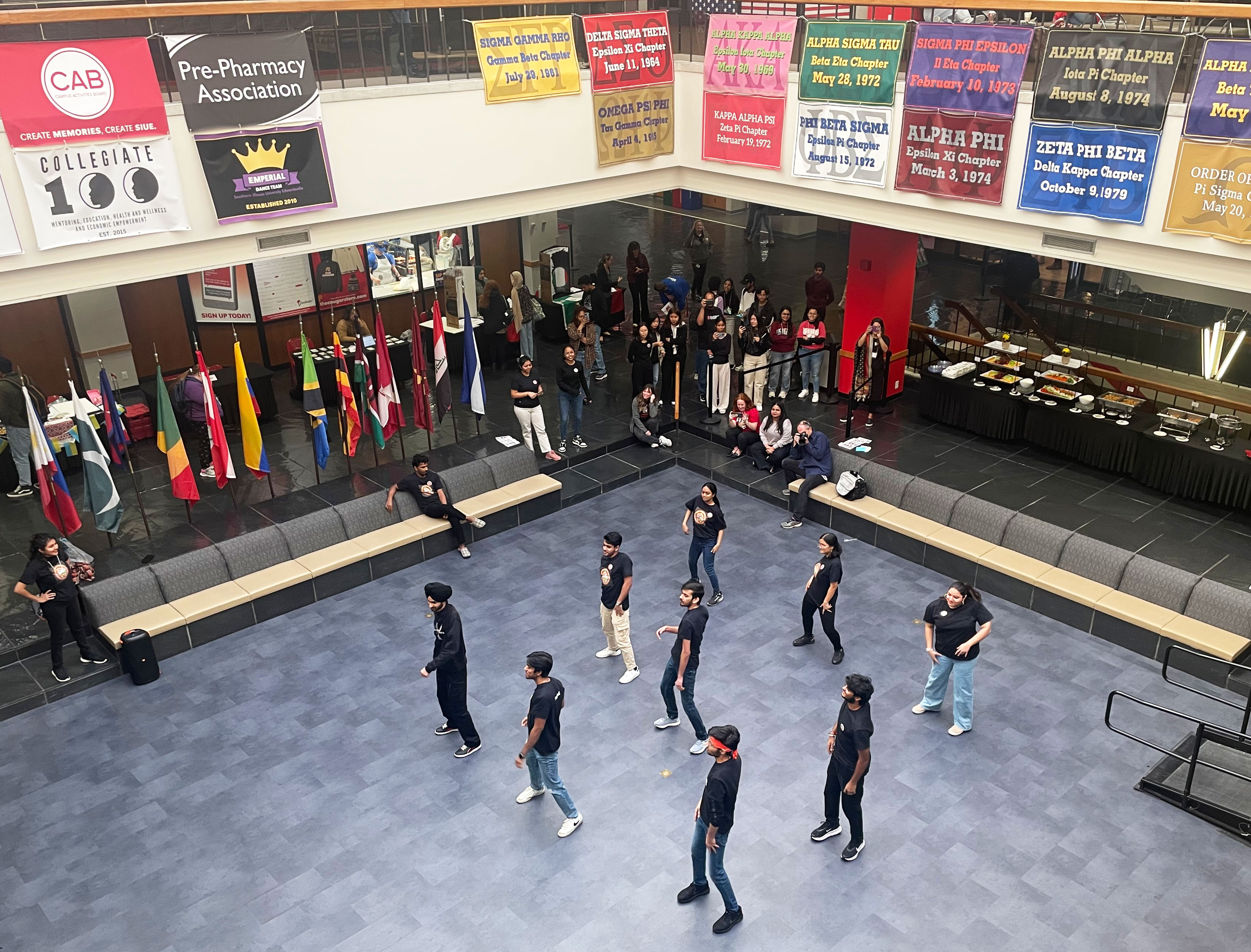
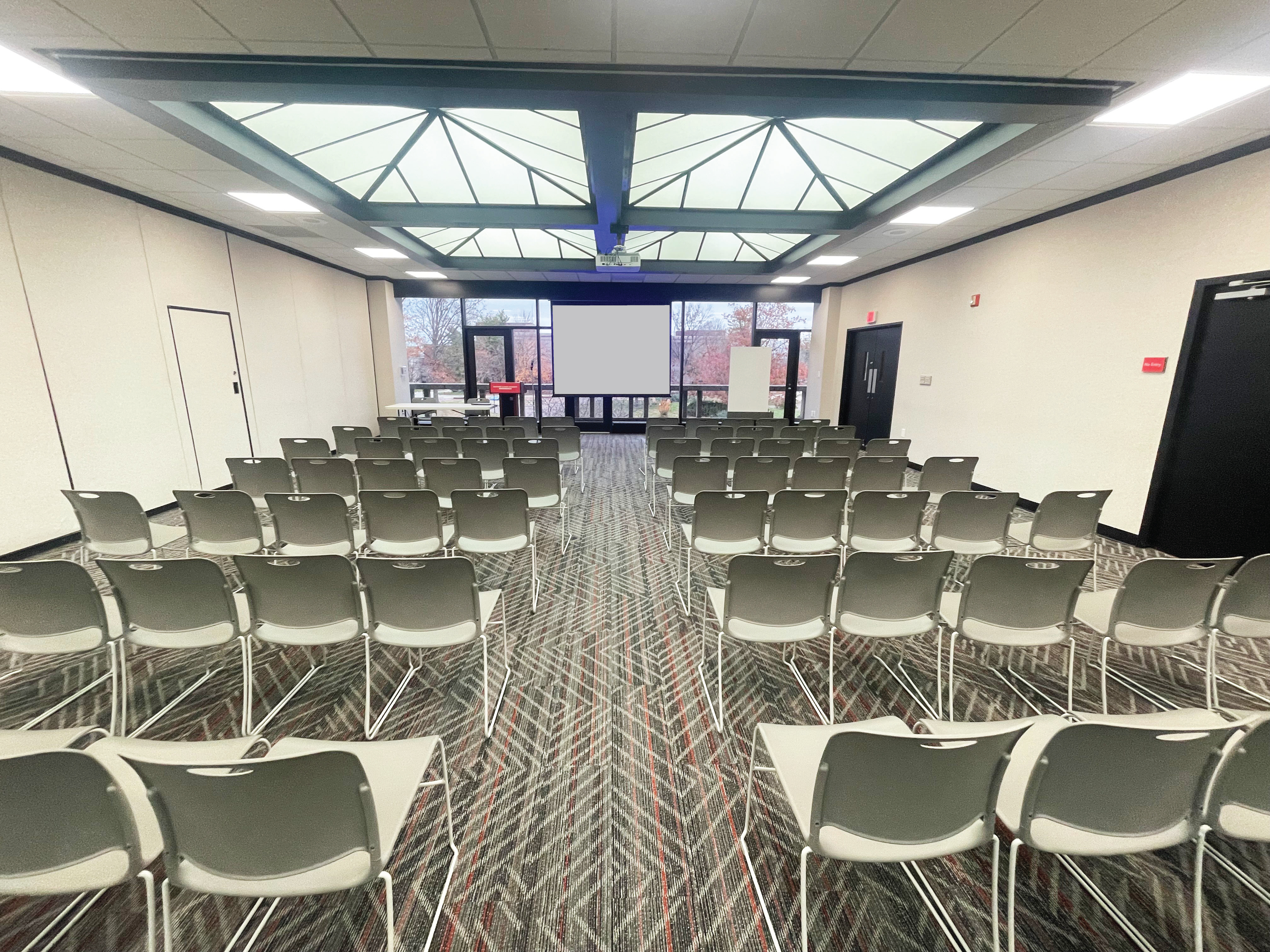
Made up of the eastern 1/3 of the Conference Center, the Hackberry/Hickory space neighbors the 2nd floor servery, and is in close proximity to the west staircase and elevator. Its illuminated architectural skylights help create an open feel while its northern floor-to-ceiling window wall provides a treetop view of the Stratton Quad and Lovejoy Library.
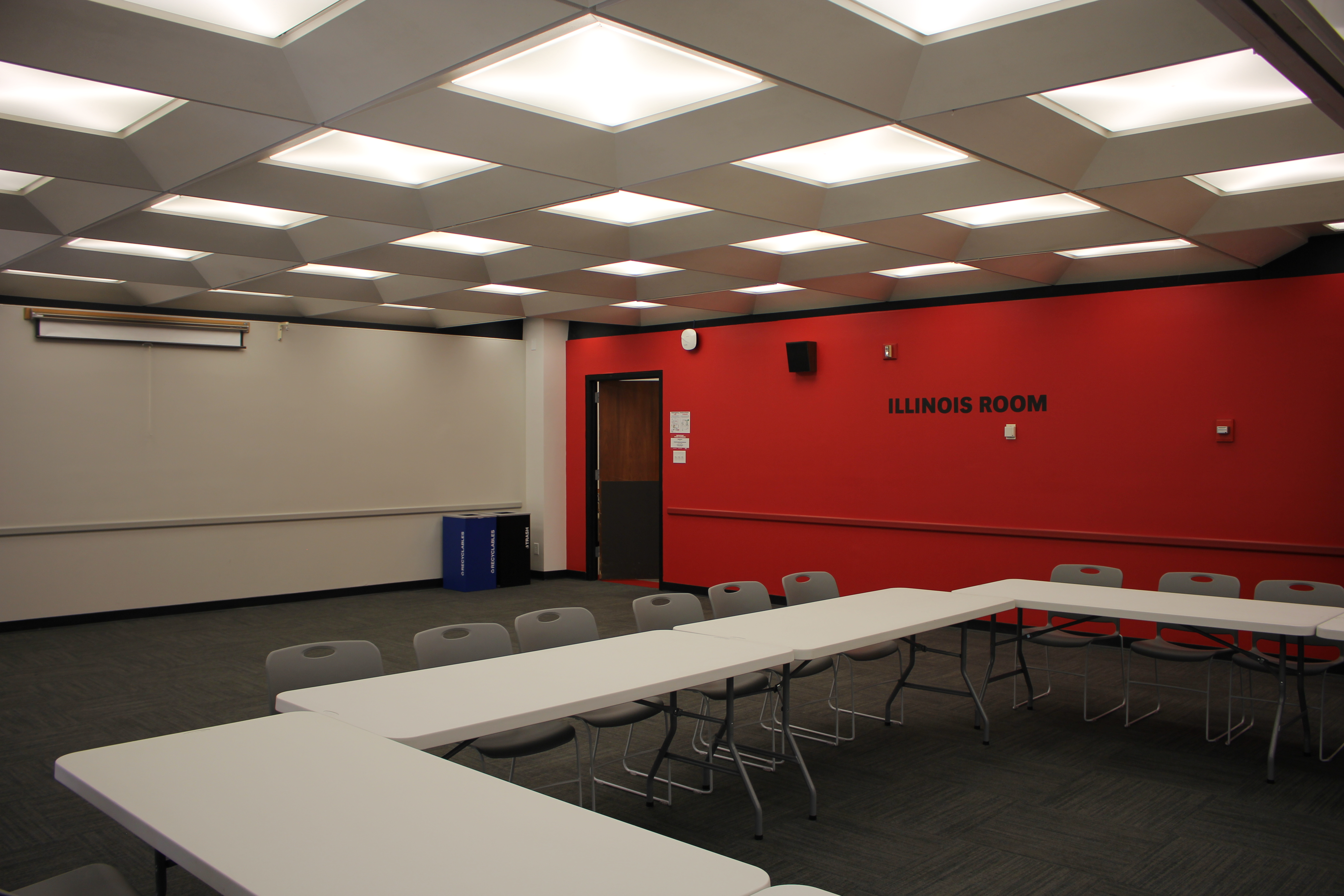
The Illinois Room has one full window wall and is ideal for small to medium sized meetings.
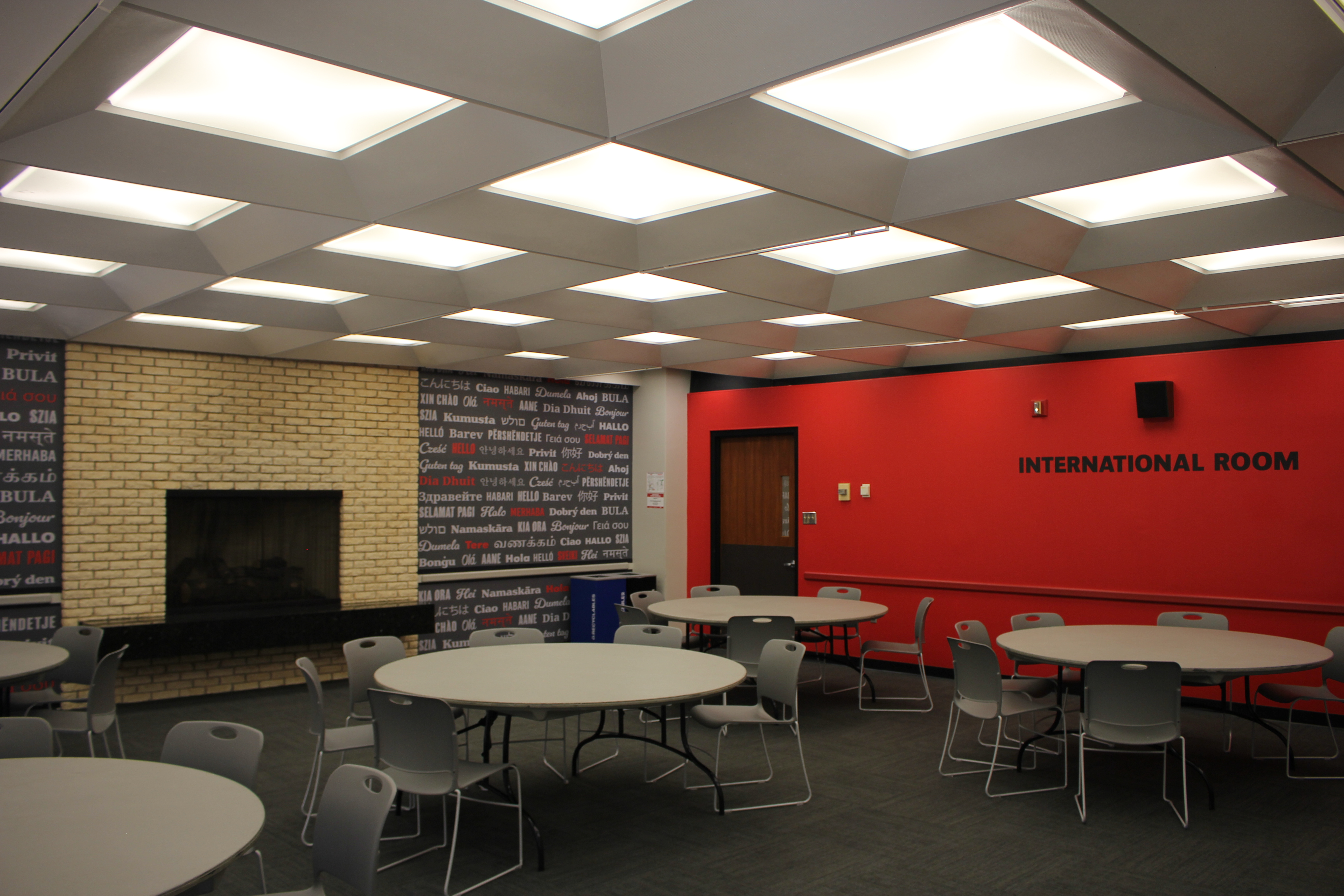
The International Room is decorated to reflect the diverse culture found on campus. The south wall fireplace adds an element of comfort while the east wall's floor to ceiling windows give view of Rendleman Hall and Parking Lot C. In-room presenters can wirelessly connect to the Crestron supported LED Display. (note- fireplace is for aesthetic purpose only).
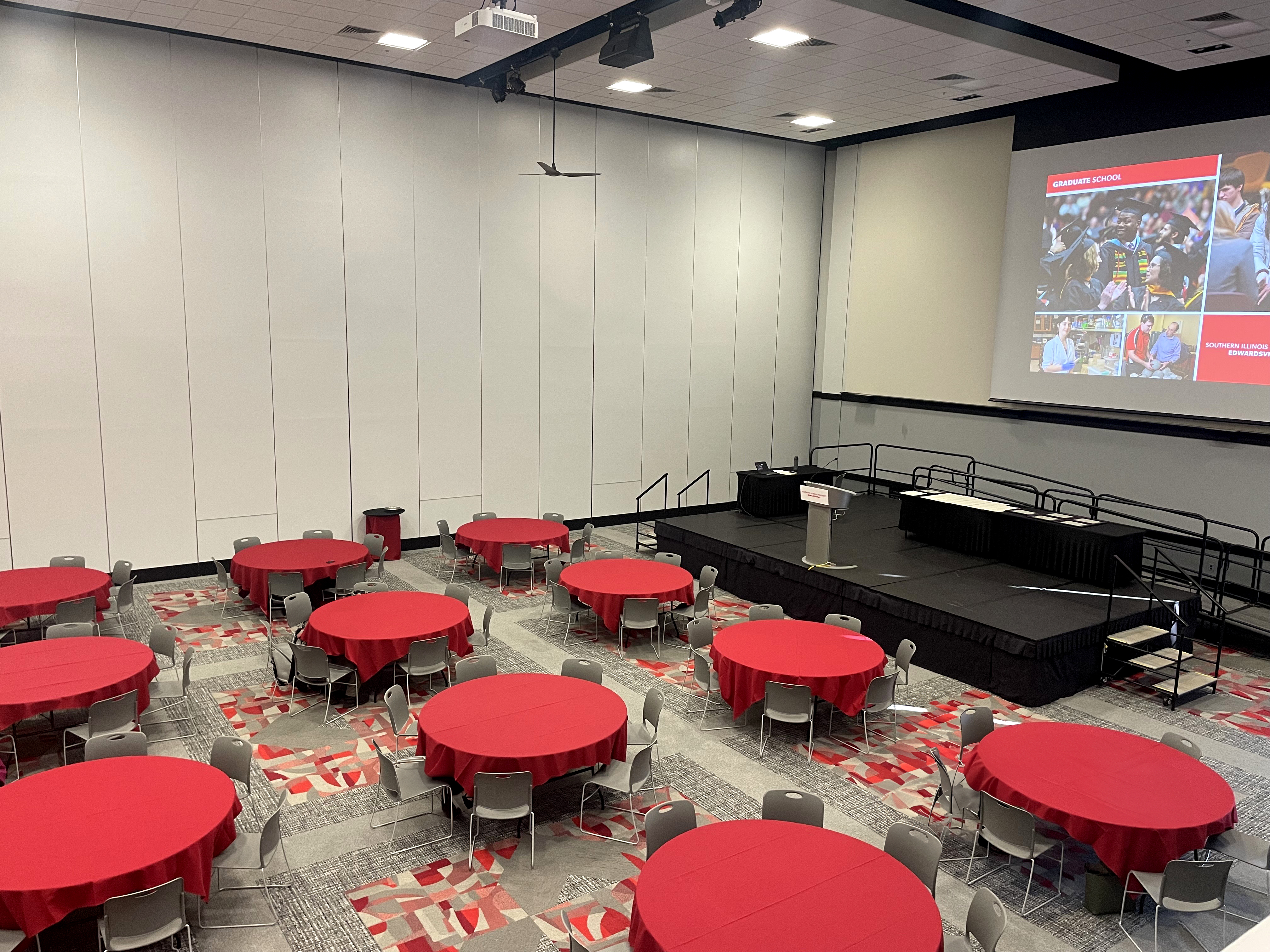
The Madison Room is one of two smaller ballrooms created when the Meridian Ballroom is divided. The Madison Room includes access to the Ballroom's Pre-function Room.
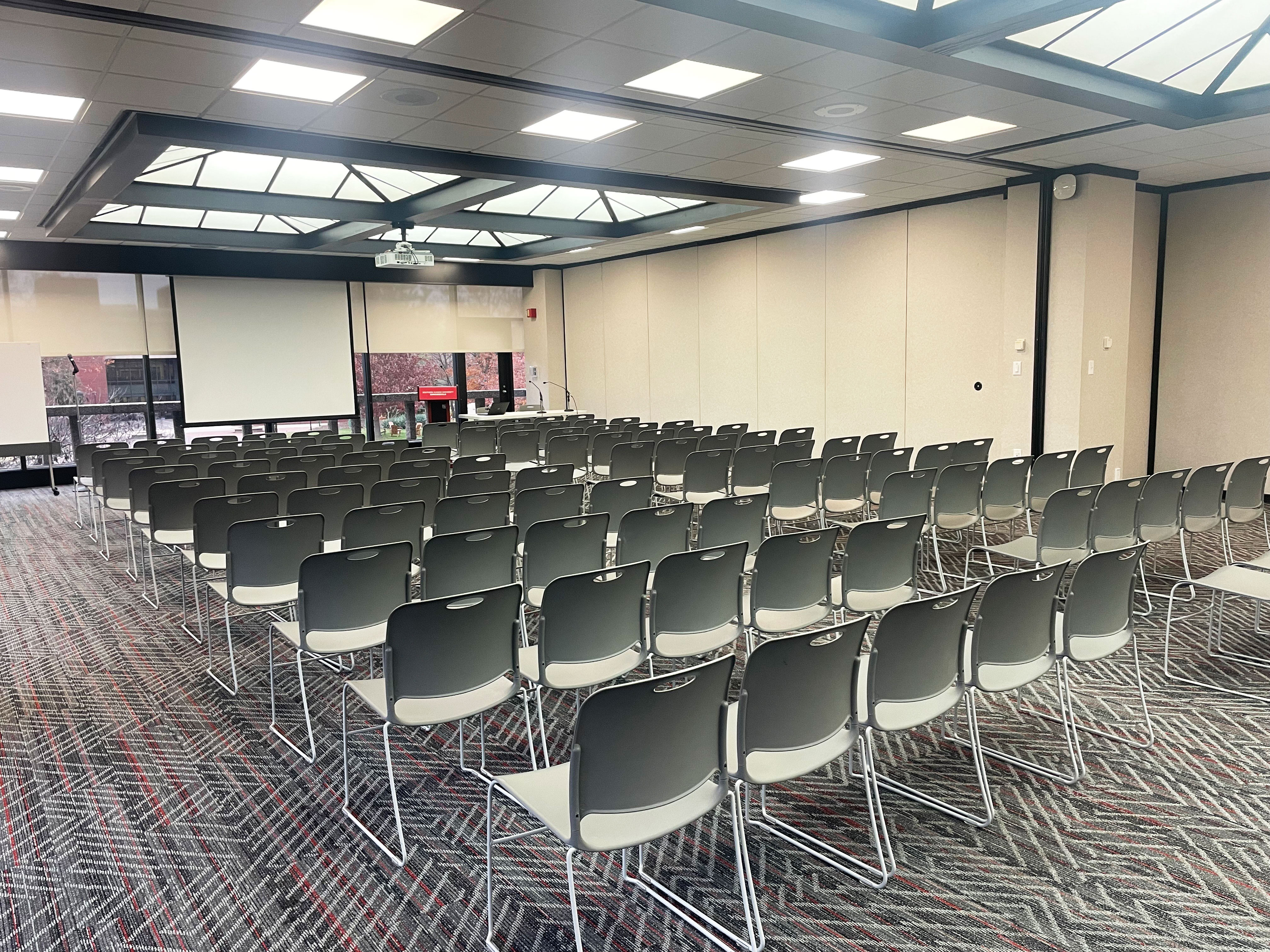
Made up of the western 1/3 of the Conference Center, the Maple-Dogwood space is in close proximity to the west staircase and elevator. Its illuminated architectural skylights help create an open feel while it's northern, and western floor-to-ceiling window walls provide treetop views of the Stratton Quad, Lovejoy Library, and Dunham Hall and lawn.
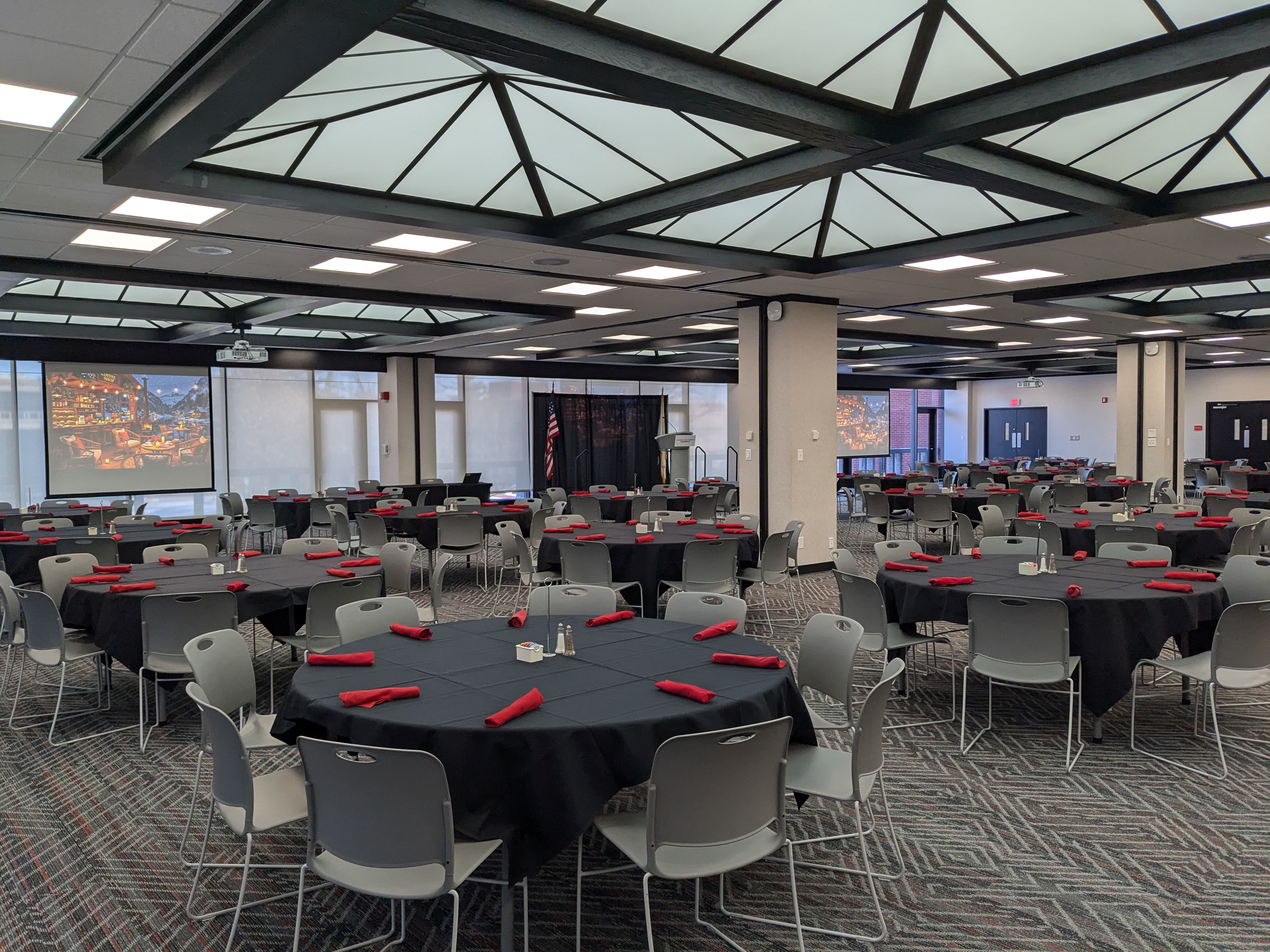
Made up of the eastern 2/3 of the Conference Center, this space is in close proximity to the eastern staircase and elevator. Illuminated architectural skylights help create an open feel while the northern, and eastern floor-to-ceiling window walls provide treetop views of the Stratton Quad, Lovejoy Library, and Dunham Hall and lawn.
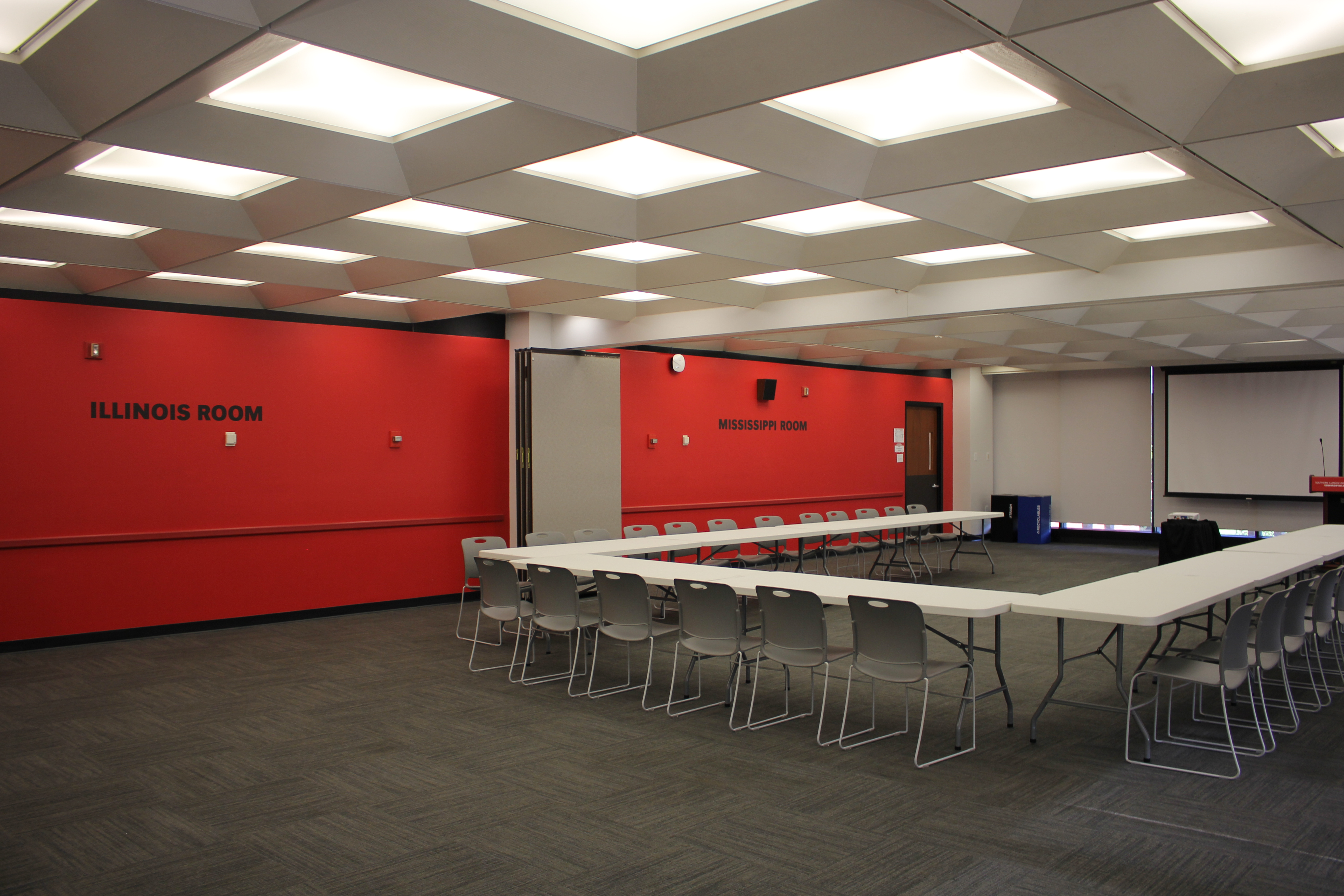
The Mississippi/Illinois Space, made possible by opening the divisional wall between these two rooms, is a perfect space for larger capacity meetings, modest dinners/mixers/events. This space has an open and roomy feel courtesy of architectural skylights and 2 full window walls offering sunrise views of Rendleman Hall and Parking Lot C.
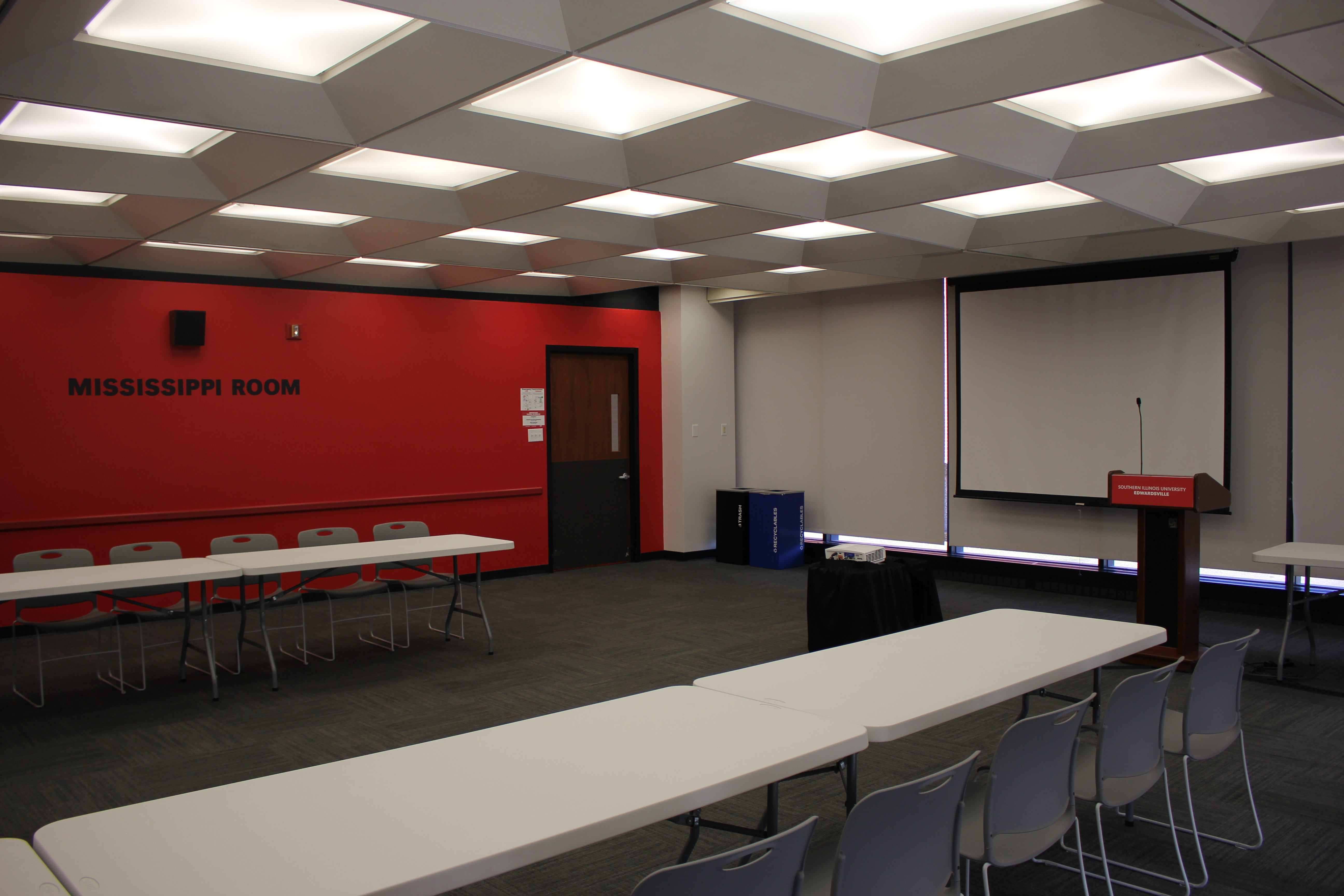
The Mississippi room has 2 full window walls overlooking the Stratton Quad and Rendleman Hall. It is a favorite for groups who enjoy a scenic view.
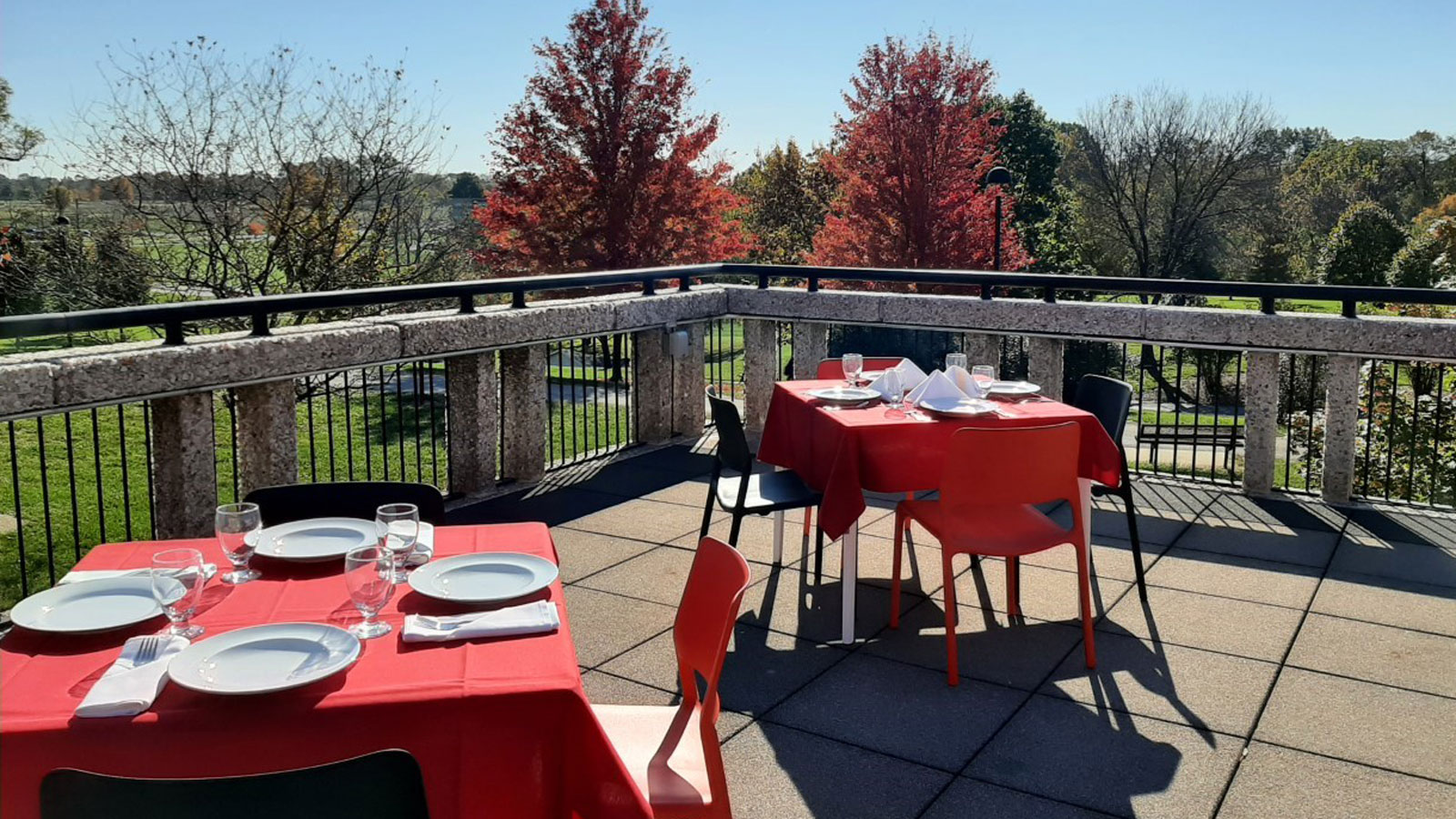
Treetop views to the south accentuate this multipurpose outdoor space. The M.U.C. Plaza is situated at the southeast corner of the Morris University Center, with access to Parking lot C. A great space for outdoor events and dinners, and overflow area for Ballroom events.
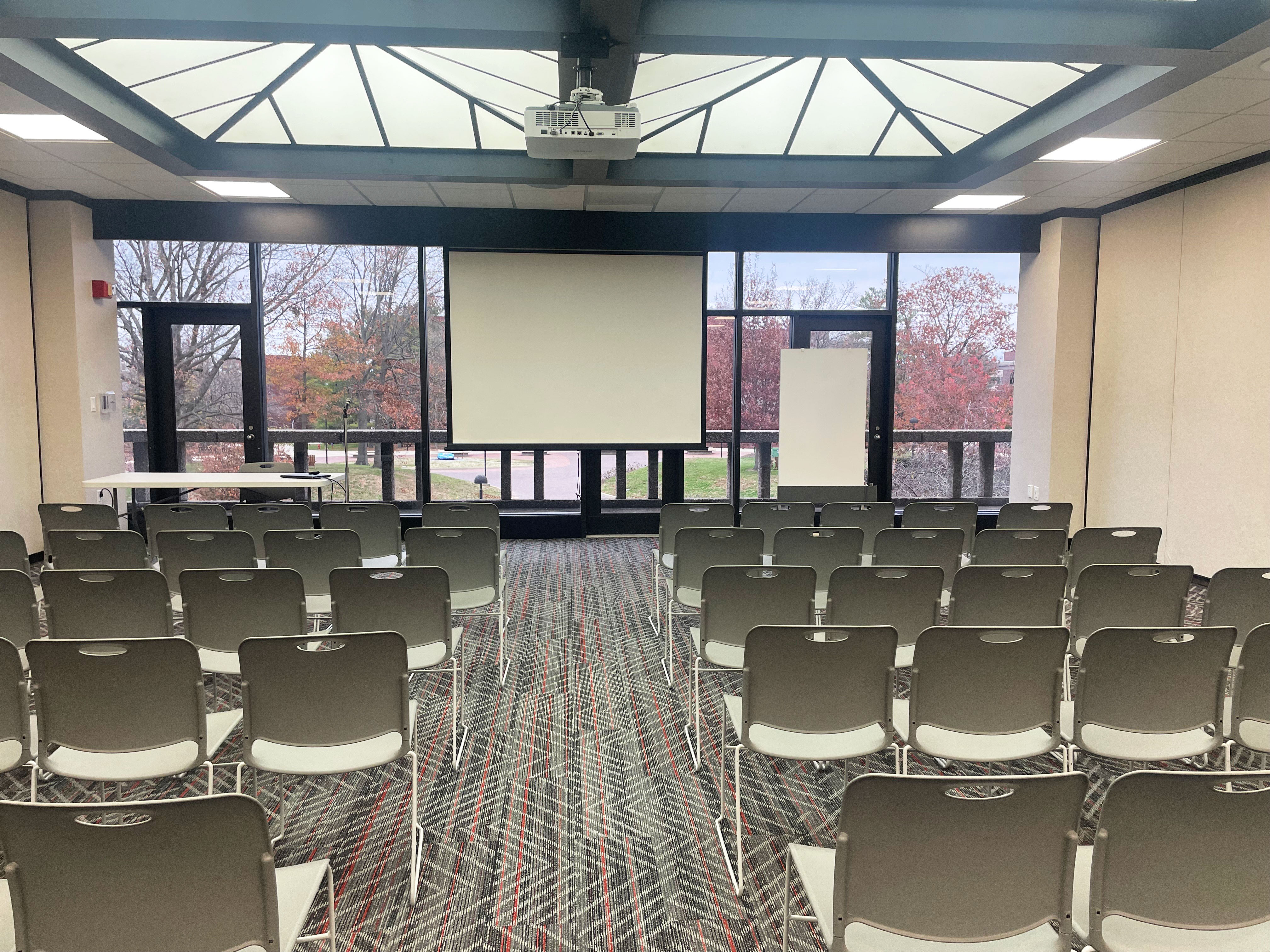
Made up of the center 1/3 of the Conference Center, the Oak-Redbud space is in close proximity to the west staircase and elevator. Illuminated architectural skylights help create an open feel while the northern floor-to-ceiling window wall provides a treetop view of the Stratton Quad and Lovejoy Library.
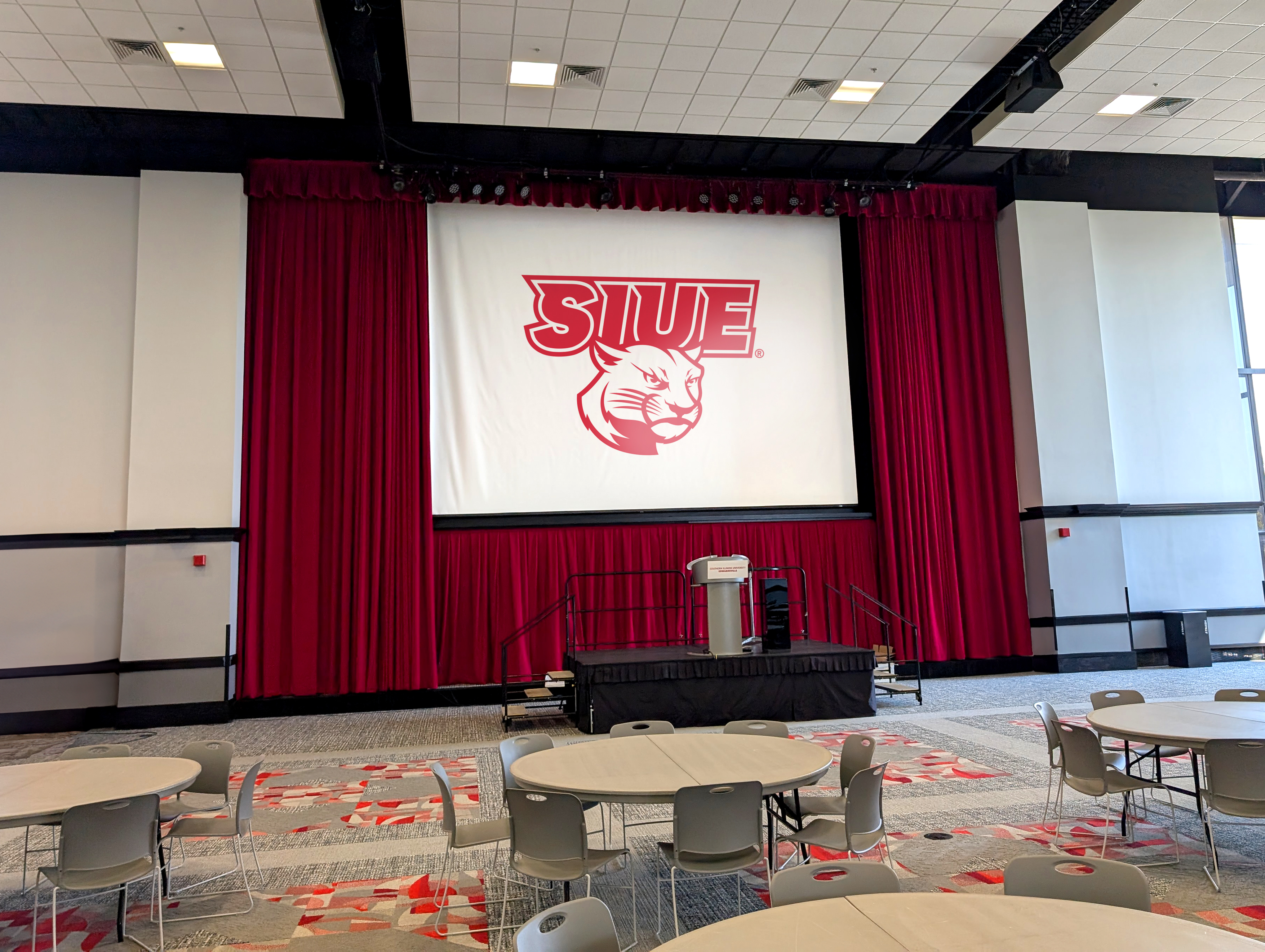
The St. Clair Room is one of two smaller ballrooms created when the Meridian Ballroom is divided. The St. Clair Room includes access to the Green Room and optional overflow space of the M.U.C. Plaza.
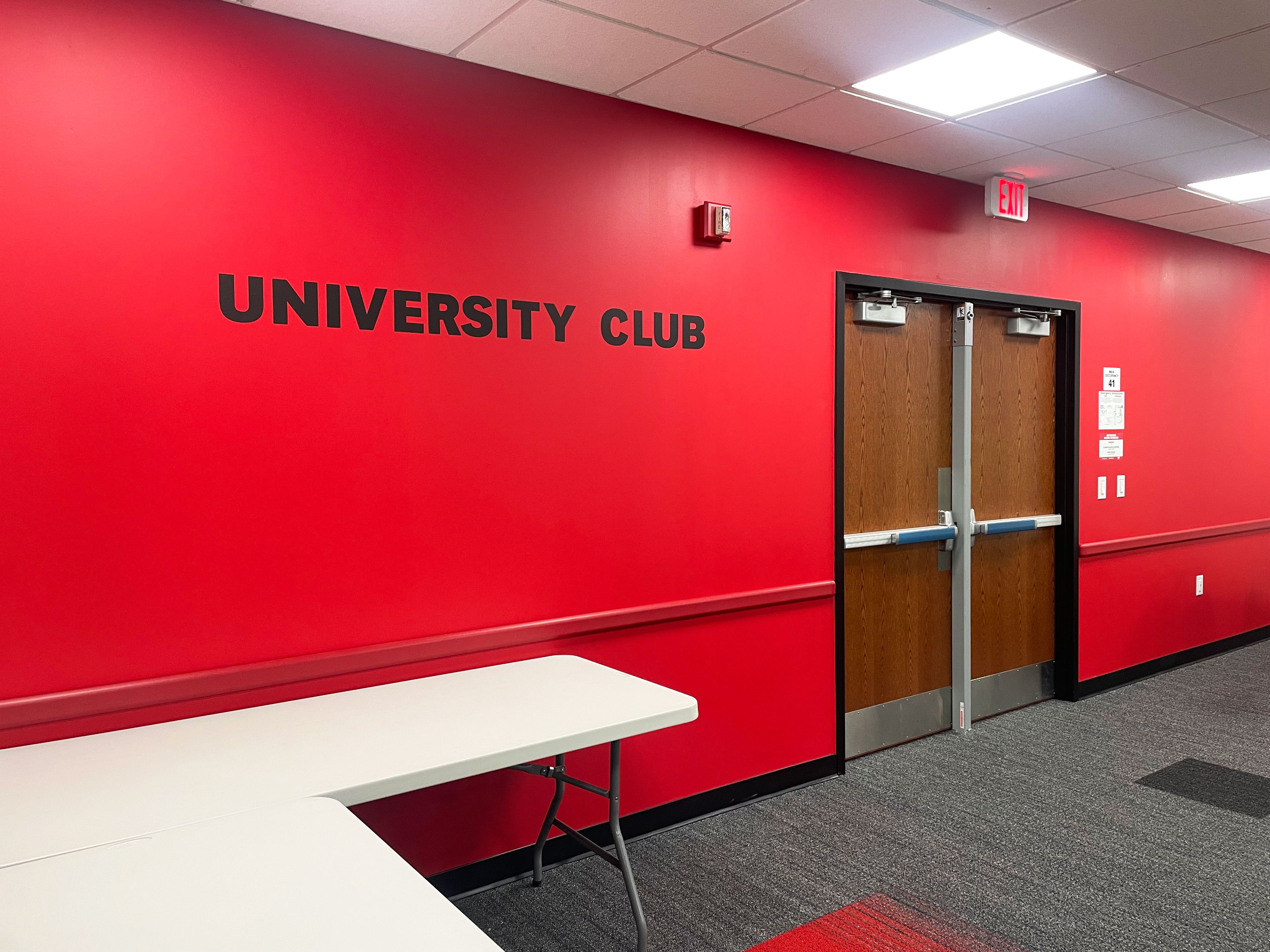
The University Club offers multiple setup variations with an intimate feel. Located on the west side of the M.U.C. with easy access to the elevator and Goshen staircase.
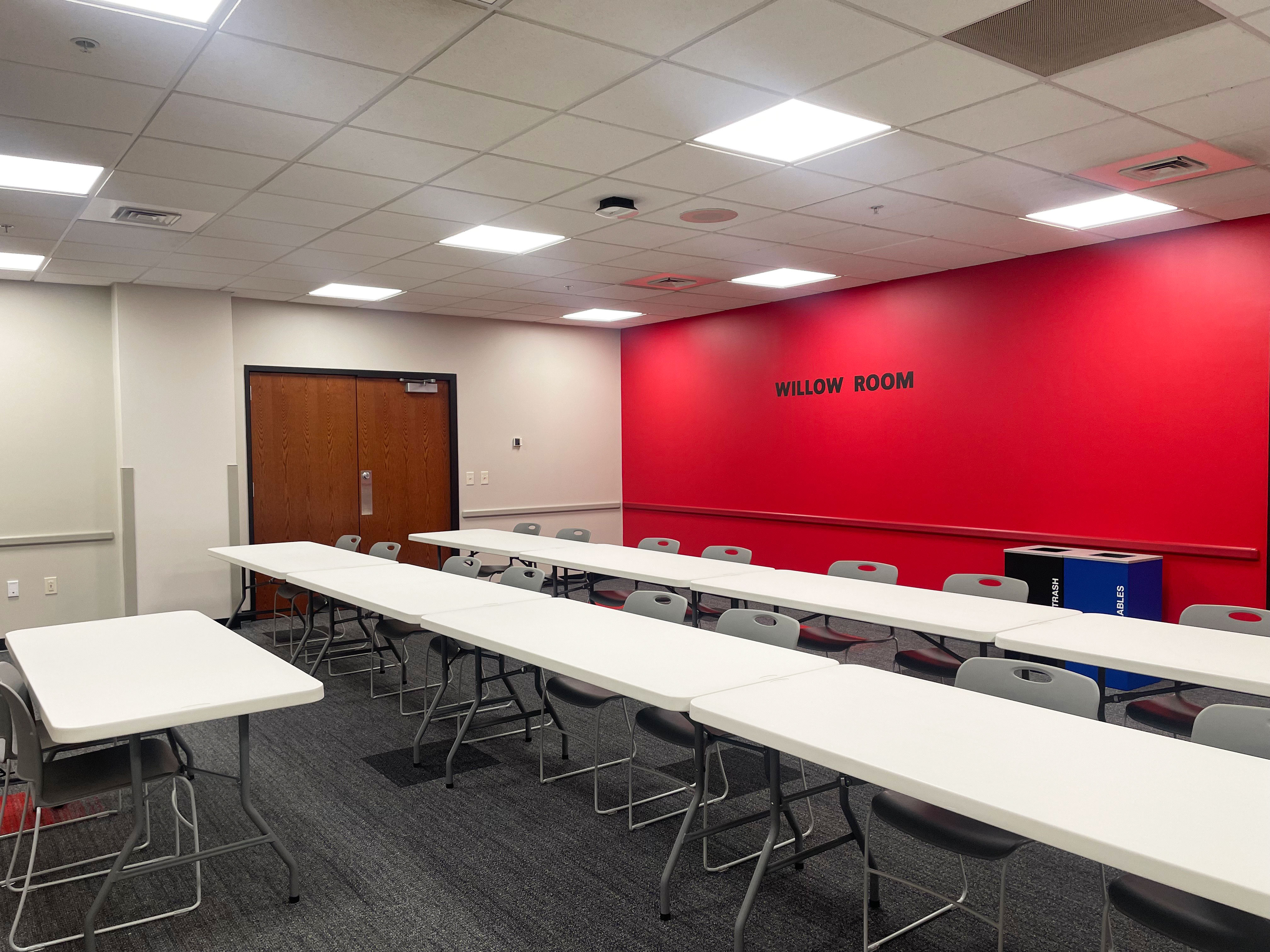
The Willow Room is standard fixed with classroom seating for 24 and is great for lectures, meetings or small conferences. In-room presenters can wirelessly connect to the Crestron supported LED Display.

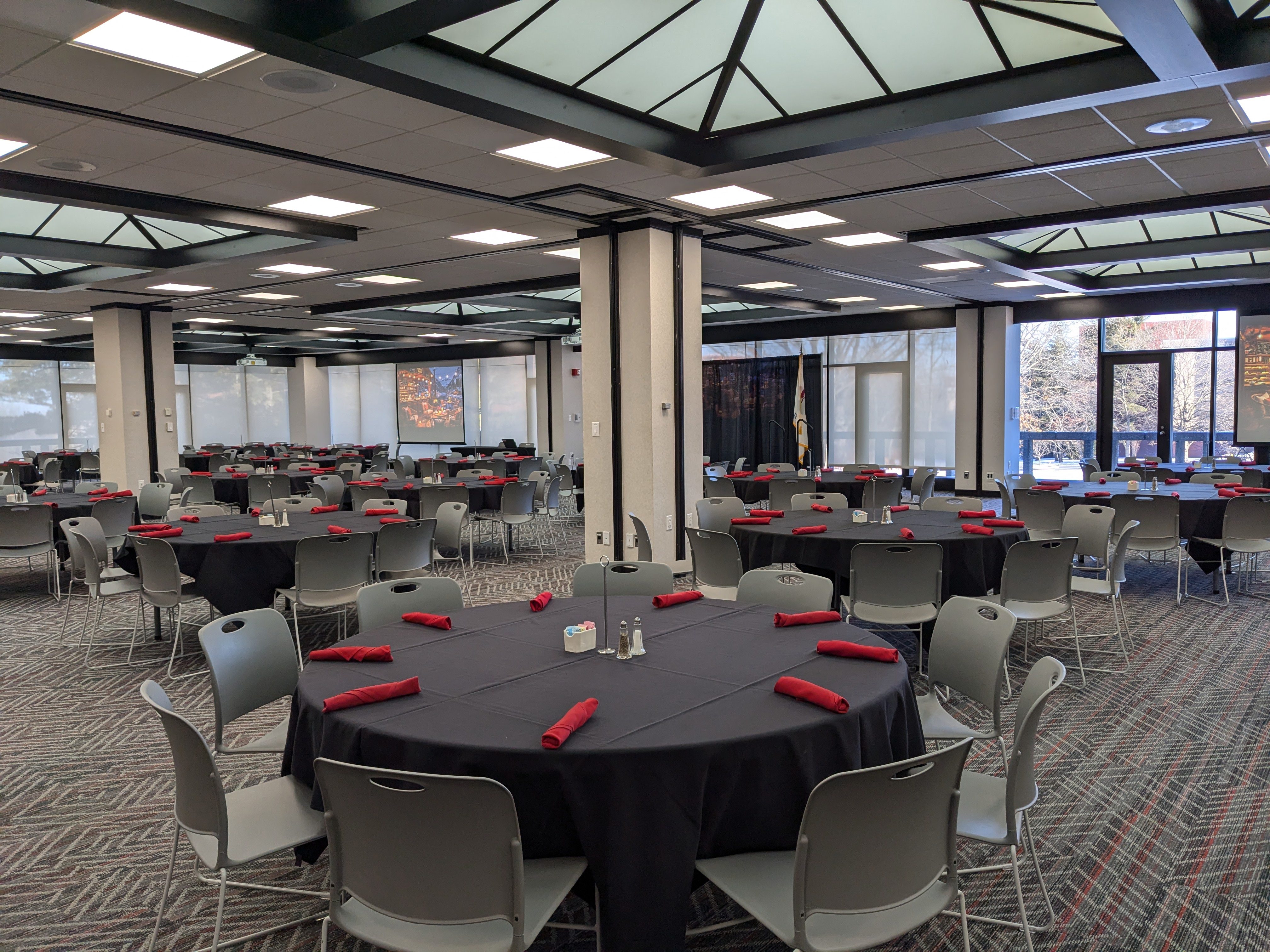
The Conference Center, with its featured architectural skylights throughout, and two full window walls overlooking the Stratton Quad, is sure to impress your guests. At just over 5,400 sq. ft., it is the second largest event space in the Morris University Center, making it a great venue to host a variety of events including:
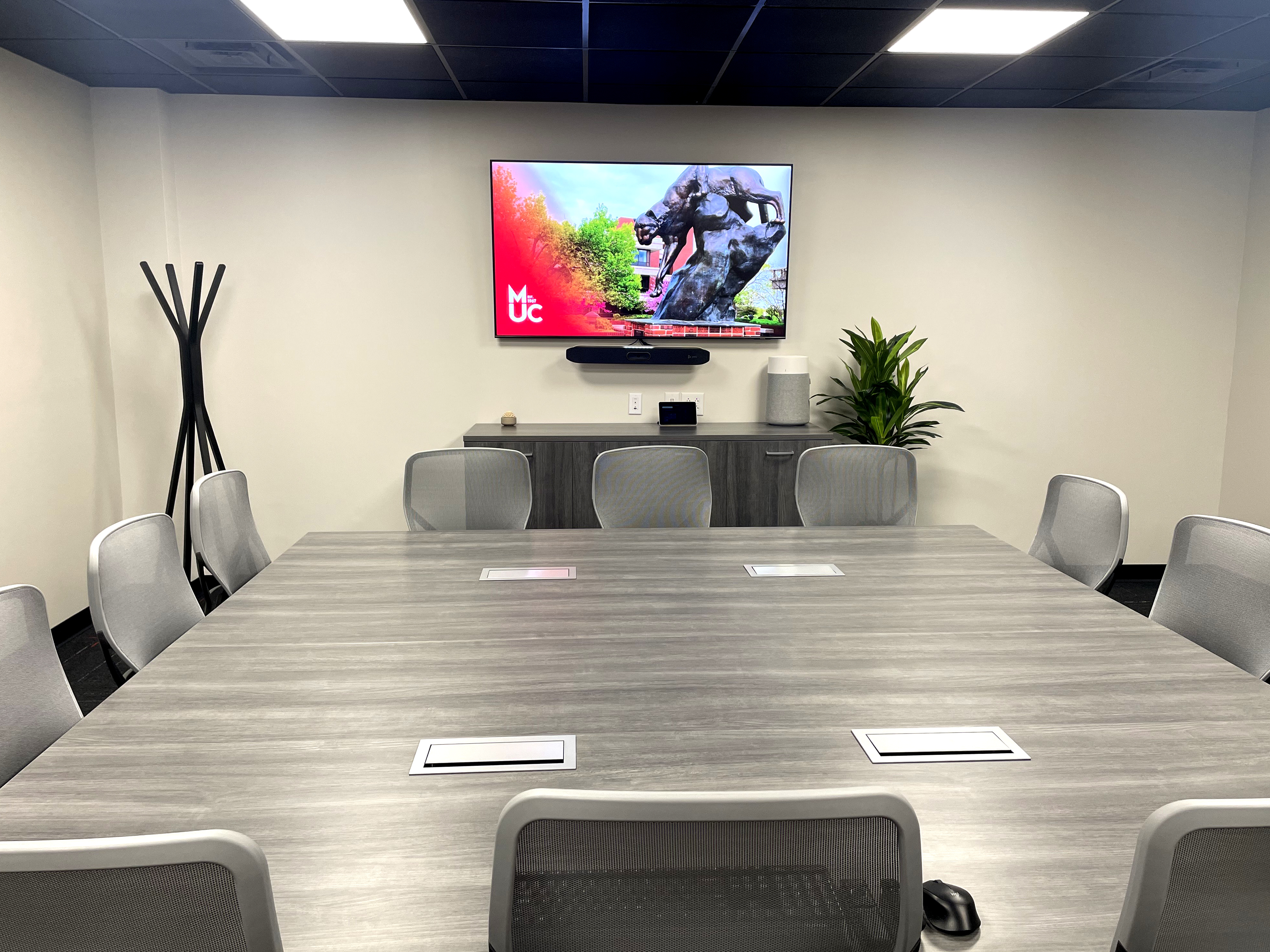
The Executive Conference Room is the Morris University Center’s premiere small meeting space. Perfect for in person meetings, luncheons or teleconferencing, the Executive Conference Room offers a host of A/V Technology to ensure everyone in your meeting is seen and heard clearly by all of your virtual participants. Utilize the built in wireless PC or bring your own laptop or device and connect wirelessly to the 70” OLED display.
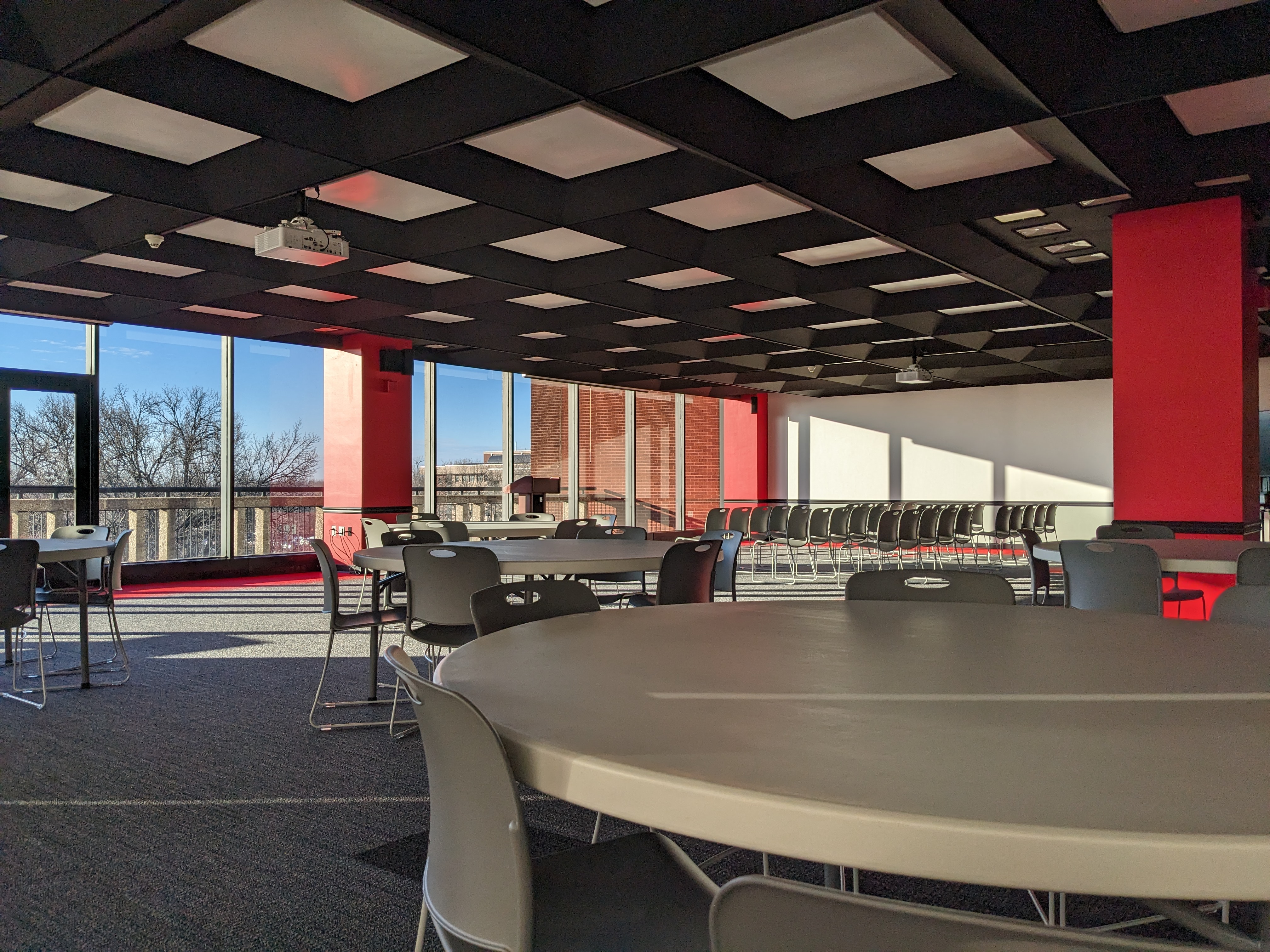
The Legacy Room offers multiple setup variations with an intimate feel. Located on the west side of the M.U.C. with easy access to the elevator and Goshen staircase.
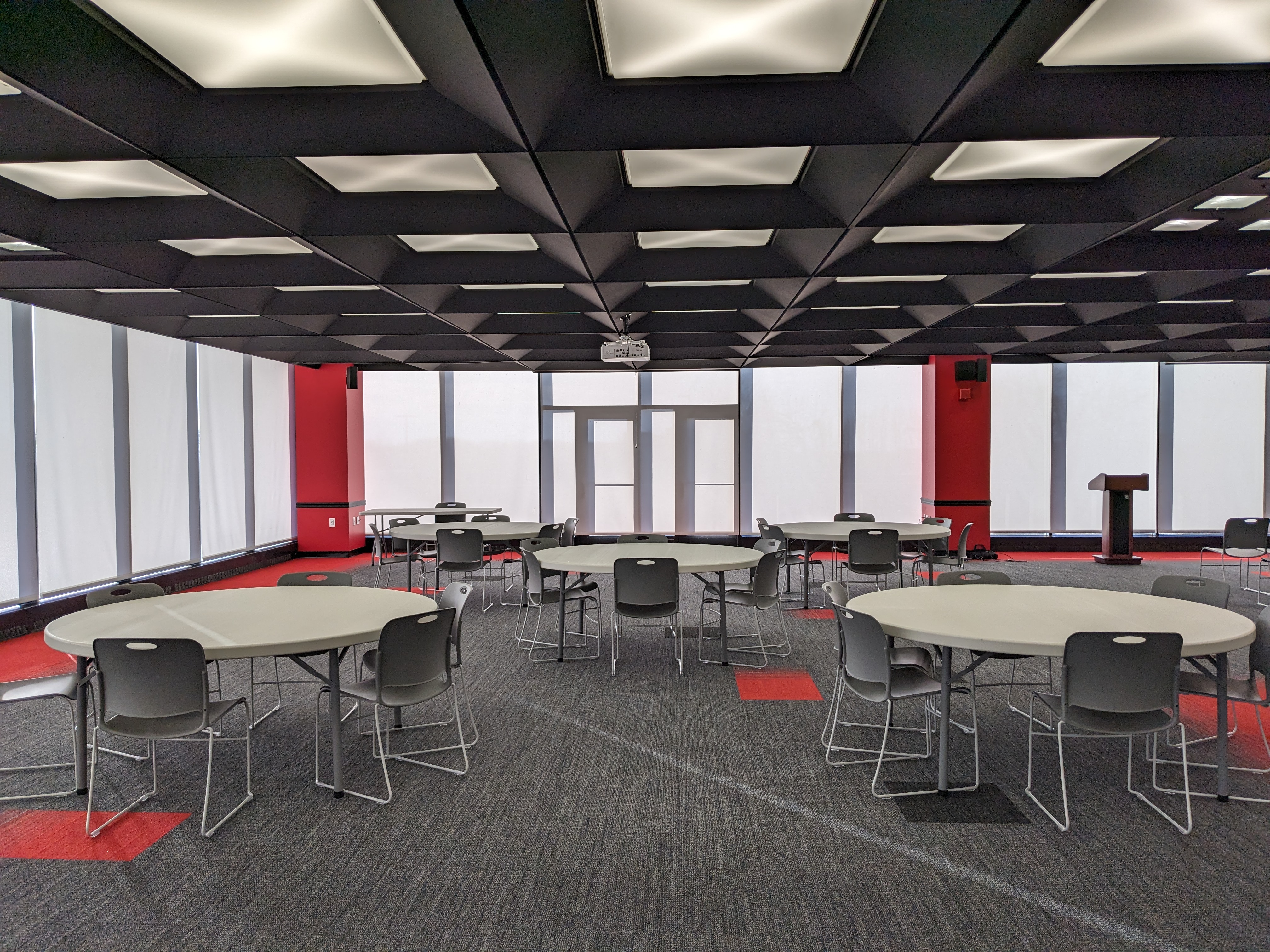
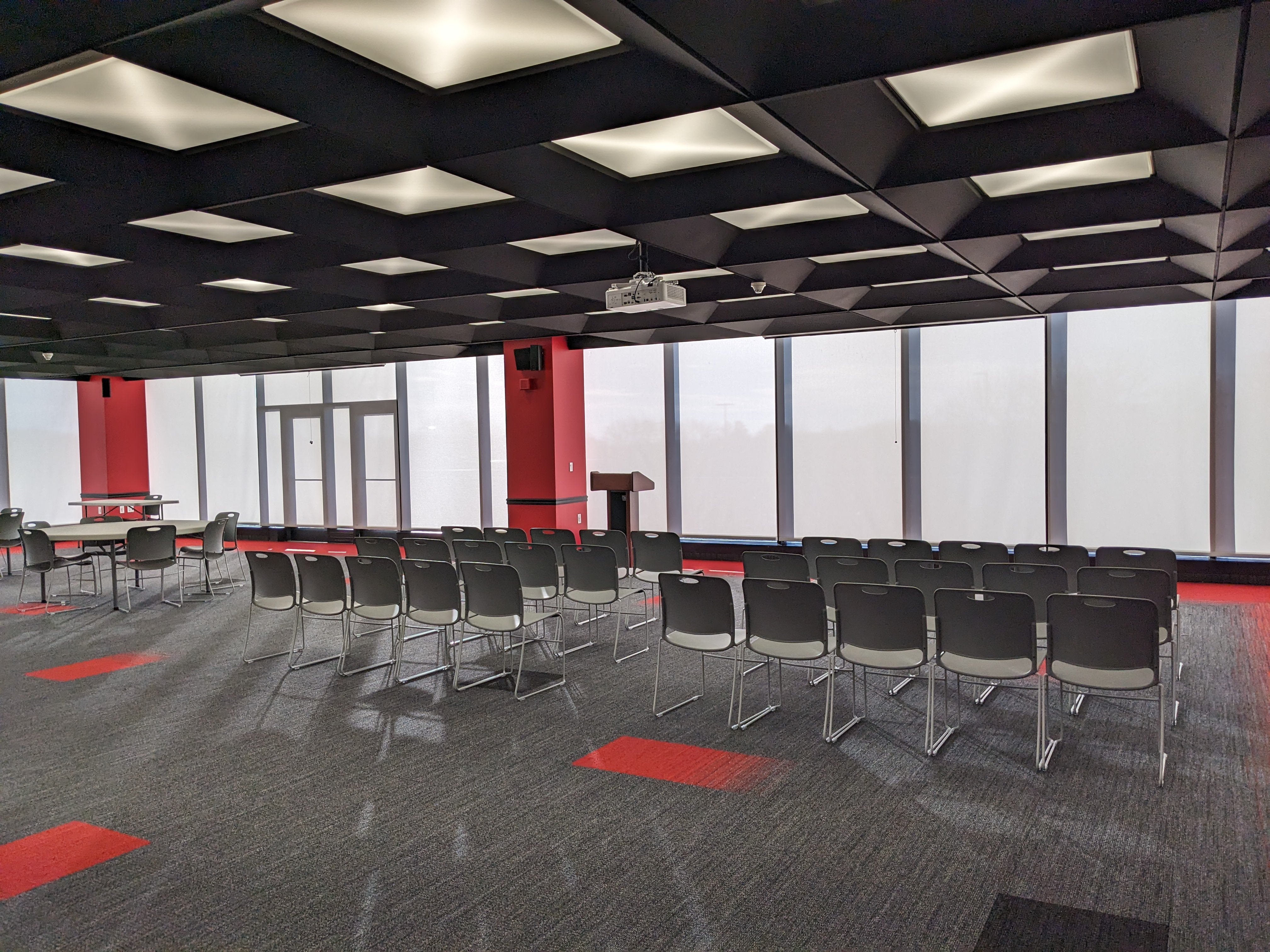
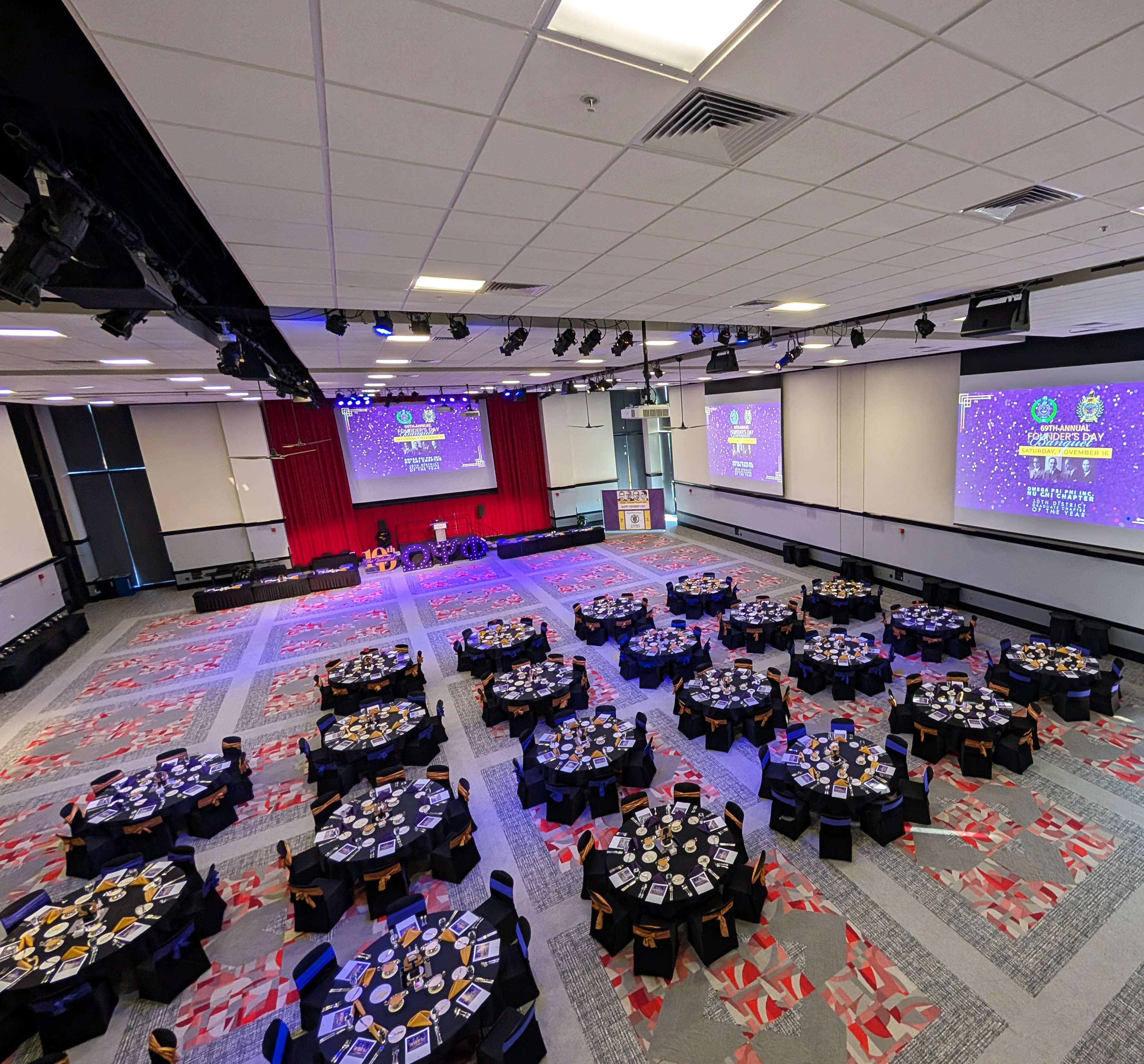
At 11,868 square feet, the Meridian Ballroom is Morris University Center's largest venue. With full ballroom maximum capacity ranging from 432-860 and split ballroom capacity ranging from 216-420 depending on setup, the Meridian Ballroom is ideal for a variety of large events including conferences, weddings, lectures, receptions, graduation ceremonies, award banquets, dinners and variety shows.