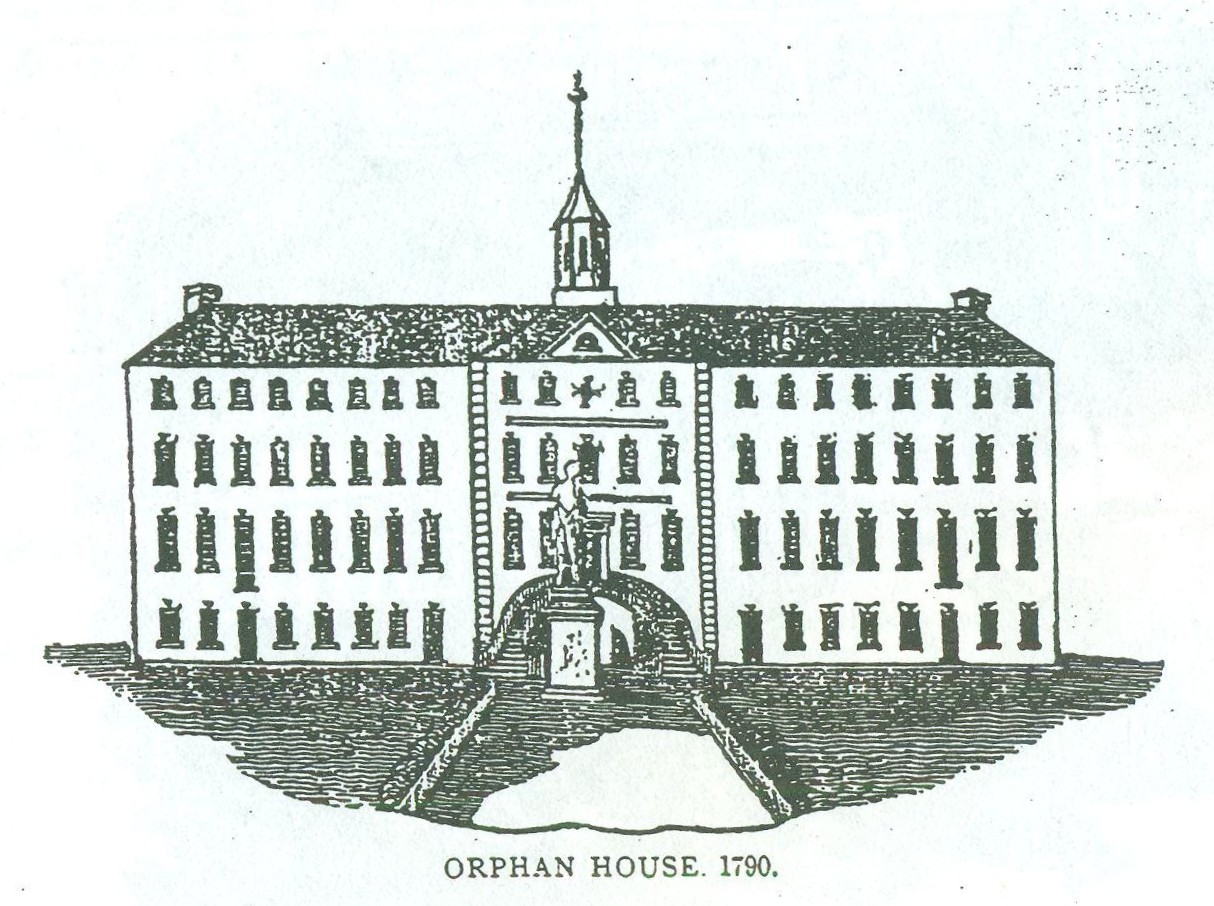MAIN BUILDING
1790
The Orphan House stood at 160 Calhoun Street on the site of Revolutionary War barracks. Designed by Thomas Bennet (5), the structure was officially occupied on October 18, 1794. The plans describe the building as having "a center 40 x 40, the wings 65 by 30 feet each. The foundation to the first floor, to the top of the floor, 2.5 bricks high, 3 bricks thick. The first story 10 feet high, 2.5 bricks. The second Story 15 feet high, 2.5 bricks. The third story 13 feet, 2 bricks. And the fourth story 10 feet high, 2 brick." The building's "South Front [was]...250 feet from Boundary Street [Calhoun Street], 24 feet Northward of the House to be enclosed as a yard, and the remainder a kitchen garden, the South front to be laid out in walks to be determined by the Commissioners." Brickwork was done by Anthony Toomer and Cannon and Bennett performed the carpentry work. |
1850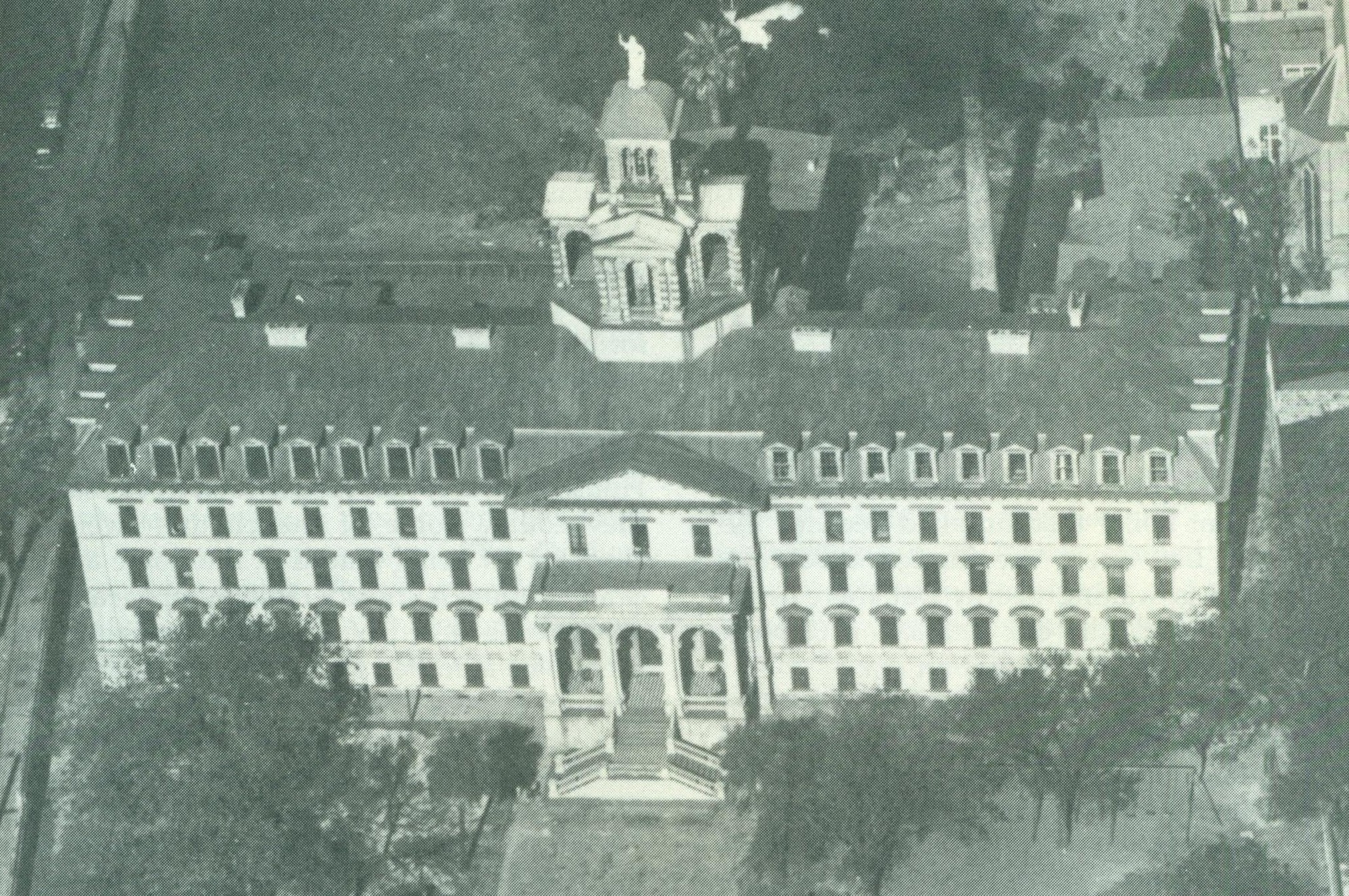 Due to the increase in the number
of children cared for by the Institution, the
building was completely remodeled in 1852. Designed
by the firm of Jones and Lee, (9) the building was
described as being "on the Italian style...236 feet
long by 76 feet wide. The main building is five
stories high, including the portion being surmounted
by a pediment and with wings rising the whole height
of the building, perforated on the several stories
by windows with characteristic embellishments. The
building is surmounted by a Mansard roof, the attic
windows projecting from the first slope of the roof,
with moulded pediments. Above the roof of the
central section of the front rises the belfry,
constructed for the city alarm bell. This belfry is
supported by an octagonal stage, the center of which
arises the main cupola, being two stories high; on
the first story there are four porticoes of
Corinthian columns with rustic blocks, surmounted by
entableture and pediment. The second story is
perforated on the four sides, in which is suspended
the alarm bell. This stage is surmounted by a square dome, which supports a figure of Charity." Other local companies who worked on the renovation were Louis Rebb, Contractor and Carpenter; G.W. Bushy, Bricklayer; W. H. Gruver, Plasterer; W.T. White, Stonecutter; W.S. Henerey, Cast Iron Work; Horton and Parks, Tinner and Plumber; T. Newel, Gas Fitter; J.U. Boesch, Coppersmith; Wm. Arnot, painter; James Cook, Steam Fitter; J.M. Eason & Bro., Engine Maker; R. Wing, Bell Hanger and J.M. Mulvany, Slater. |
MAIN BUILDING COMPOSITION
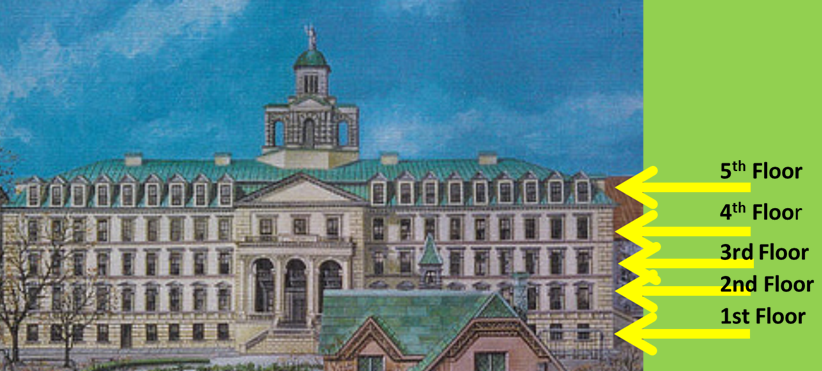
|
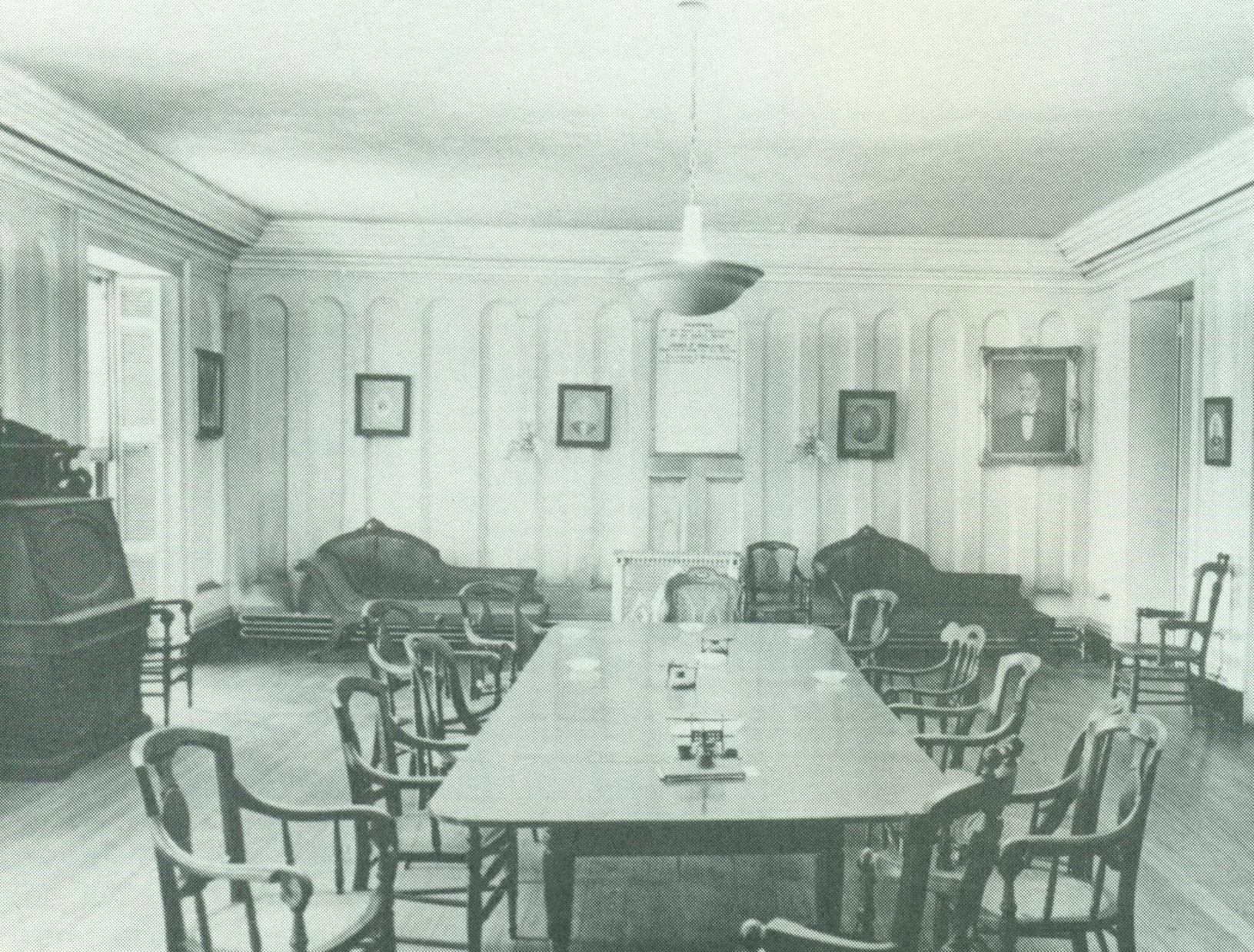 BOARD ROOM
3RD FLOOR
|
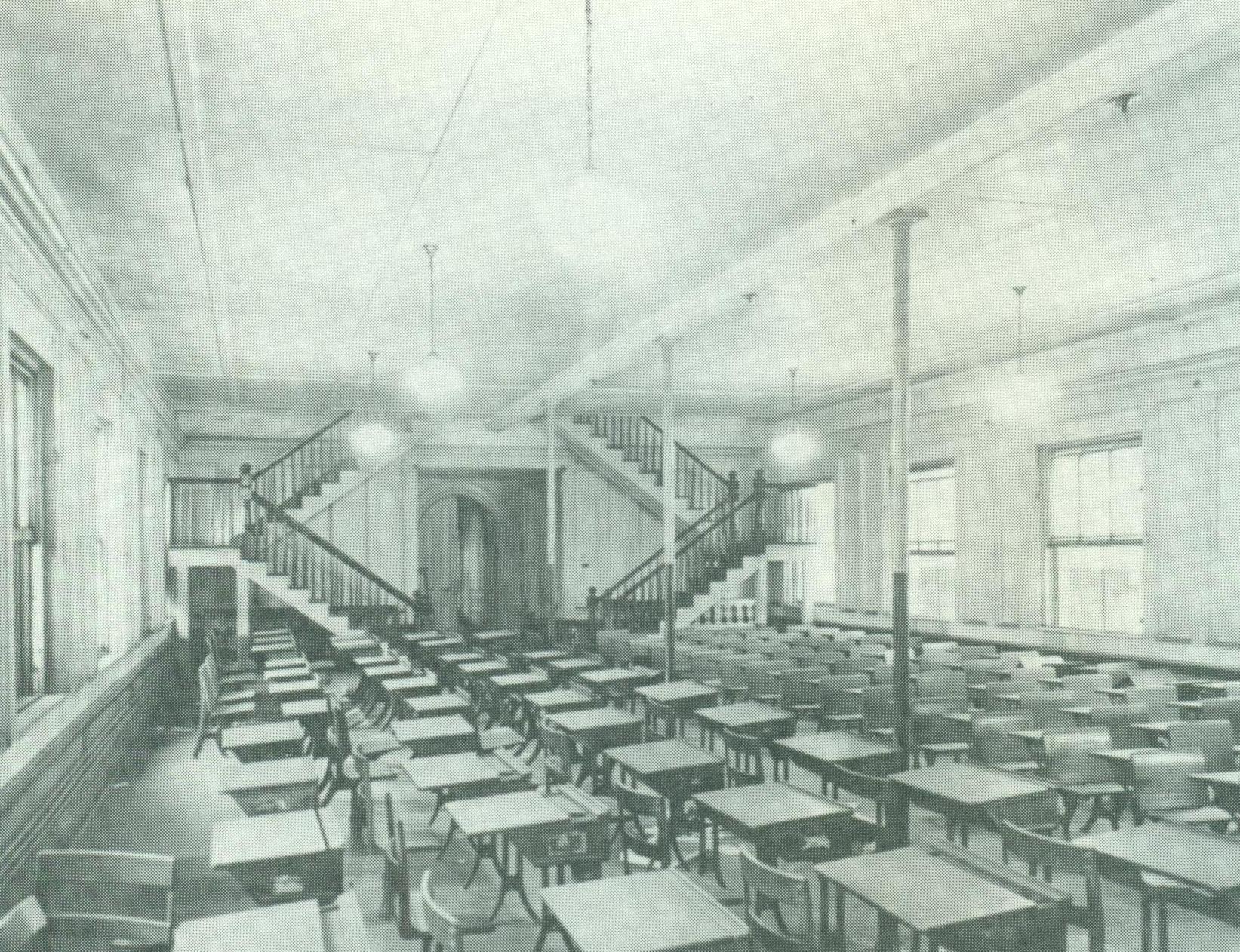 STUDY HALL
2ND
FLOOR
|
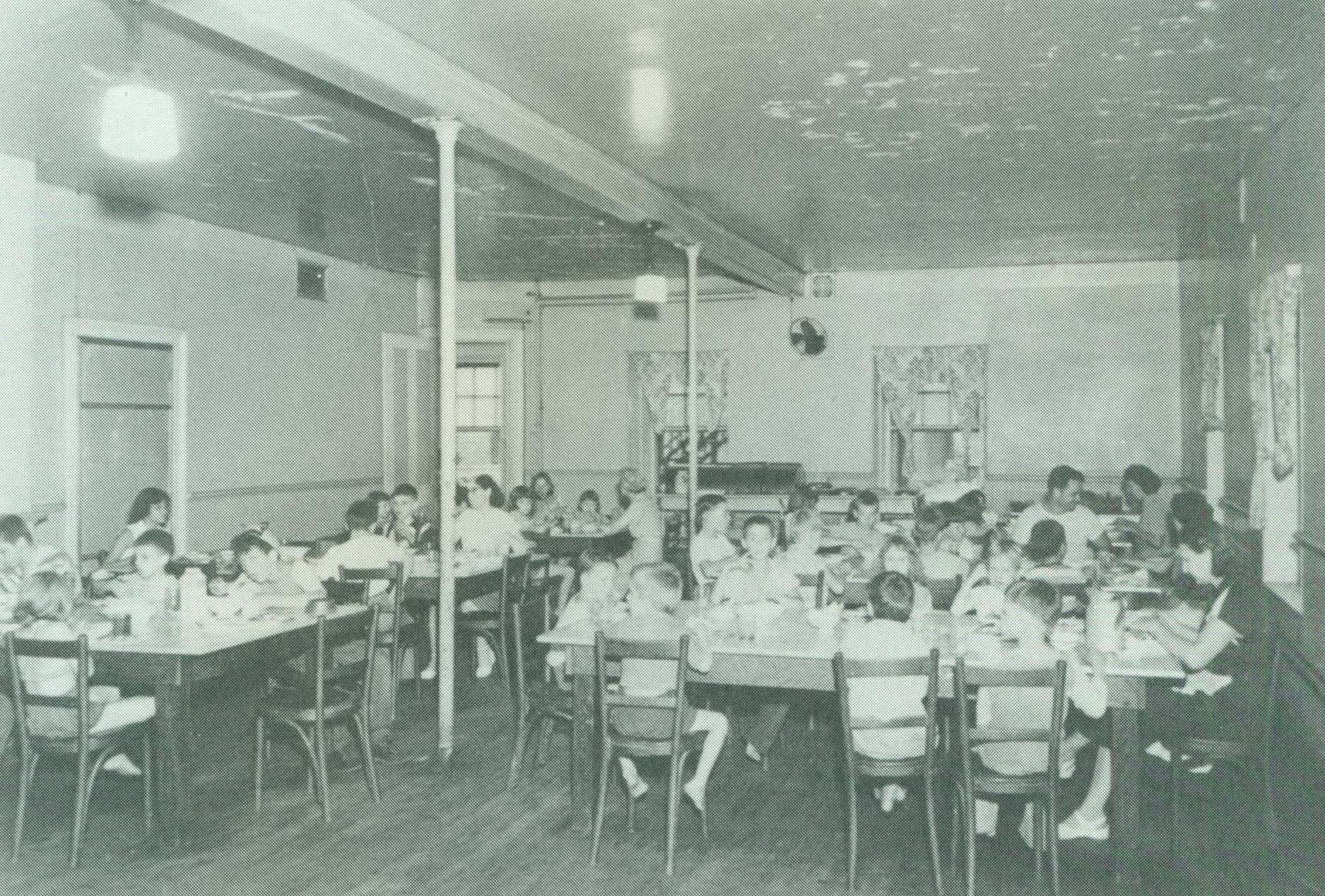 DINING ROOM
BASEMENT (GROUND FLOOR) |
